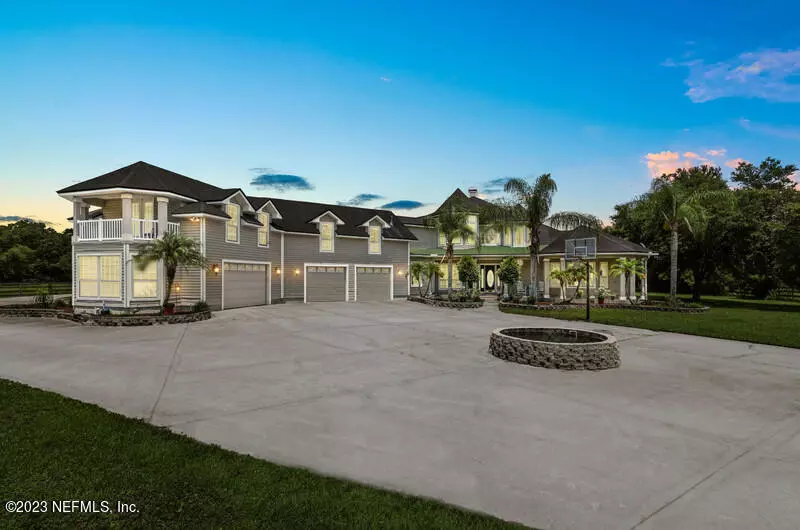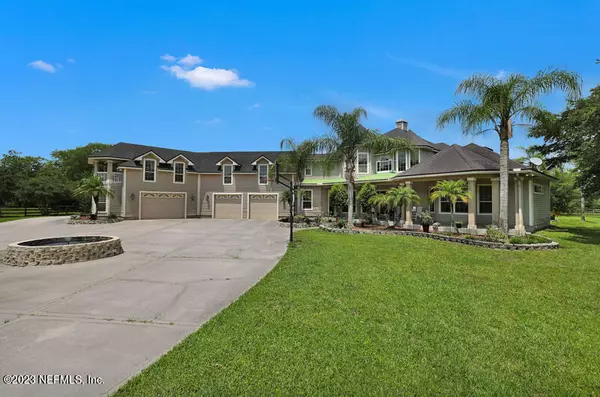1595 SCOTT RD St Johns, FL 32259
5 Beds
4 Baths
4,700 SqFt
UPDATED:
11/14/2024 11:00 PM
Key Details
Property Type Other Types
Sub Type Single Family Residence
Listing Status Active Under Contract
Purchase Type For Sale
Square Footage 4,700 sqft
Price per Sqft $936
Subdivision Fatio Grant
MLS Listing ID 1216636
Style Traditional
Bedrooms 5
Full Baths 4
HOA Y/N No
Originating Board realMLS (Northeast Florida Multiple Listing Service)
Year Built 1998
Property Description
New paint throughout,
New flooring,
New lighting,
Bathroom downstairs redone,
The stairwells and banisters have all been redone,
New a/c's,
New tankless gas water heater
Location
State FL
County St. Johns
Community Fatio Grant
Area 301-Julington Creek/Switzerland
Direction From State Road 13 to Scott Road approximately 1 mile down Scott Road to property located on the left.
Interior
Interior Features Breakfast Bar, Eat-in Kitchen, Kitchen Island, Pantry, Primary Bathroom -Tub with Separate Shower, Split Bedrooms, Walk-In Closet(s)
Heating Central
Cooling Central Air
Flooring Tile, Wood
Fireplaces Number 1
Fireplace Yes
Exterior
Parking Features Attached
Garage Spaces 4.0
Utilities Available Electricity Connected, Propane
Roof Type Shingle
Total Parking Spaces 4
Garage Yes
Private Pool No
Building
Lot Description Irregular Lot
Sewer Septic Tank
Water Well
Architectural Style Traditional
New Construction No
Others
Senior Community No
Tax ID 0035700060
Acceptable Financing Cash, Conventional
Listing Terms Cash, Conventional





