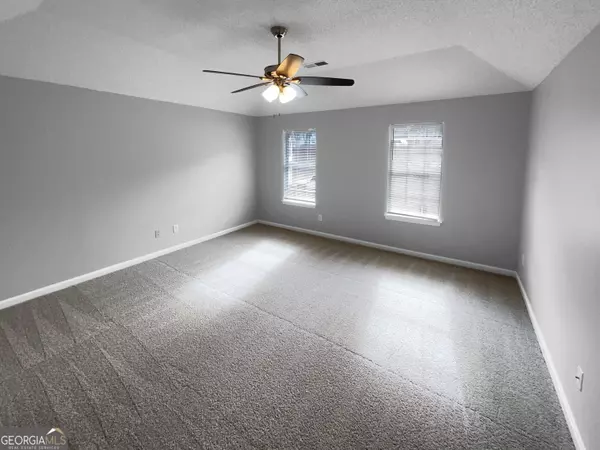4535 Raptor Douglasville, GA 30135
3 Beds
2.5 Baths
2,034 SqFt
OPEN HOUSE
Sun Jan 19, 8:00am - 7:00pm
Mon Jan 20, 8:00am - 7:00pm
Tue Jan 21, 8:00am - 7:00pm
Wed Jan 22, 8:00am - 7:00pm
Thu Jan 23, 8:00am - 7:00pm
Sat Jan 25, 8:00am - 7:00pm
Sun Jan 26, 8:00am - 7:00pm
UPDATED:
01/17/2025 07:49 AM
Key Details
Property Type Single Family Home
Sub Type Single Family Residence
Listing Status Active
Purchase Type For Sale
Square Footage 2,034 sqft
Price per Sqft $152
Subdivision Eagles Nest Sub
MLS Listing ID 10261339
Style Other
Bedrooms 3
Full Baths 2
Half Baths 1
HOA Fees $175
HOA Y/N Yes
Originating Board Georgia MLS 2
Year Built 1999
Annual Tax Amount $2,763
Tax Year 2022
Lot Size 0.550 Acres
Acres 0.55
Lot Dimensions 23958
Property Description
Location
State GA
County Douglas
Rooms
Basement None
Interior
Interior Features Other
Heating Central
Cooling Central Air
Flooring Vinyl
Fireplaces Number 1
Fireplace Yes
Appliance Microwave
Laundry In Kitchen
Exterior
Parking Features Garage, Attached
Garage Spaces 2.0
Community Features None
Utilities Available Water Available, Electricity Available
View Y/N No
Roof Type Composition
Total Parking Spaces 2
Garage Yes
Private Pool No
Building
Lot Description Cul-De-Sac
Faces Head south on Chapel Hill Rd Turn left onto Soaring Dr Turn left onto Raptor Trail
Foundation Slab
Sewer Public Sewer
Water Public
Structure Type Aluminum Siding,Vinyl Siding
New Construction No
Schools
Elementary Schools Holly Springs
Middle Schools Chapel Hill
High Schools Chapel Hill
Others
HOA Fee Include Other
Tax ID 00720150133
Acceptable Financing Cash, Conventional, VA Loan, FHA
Listing Terms Cash, Conventional, VA Loan, FHA
Special Listing Condition Resale






