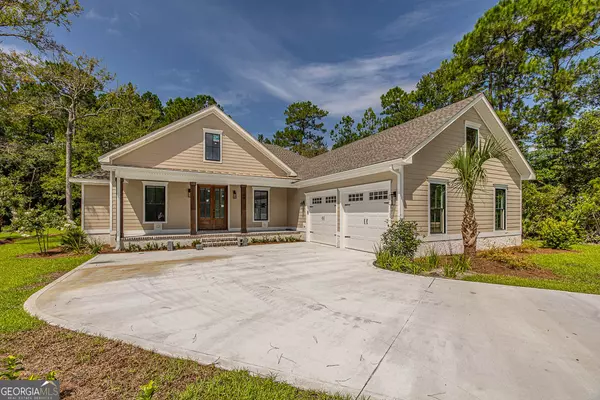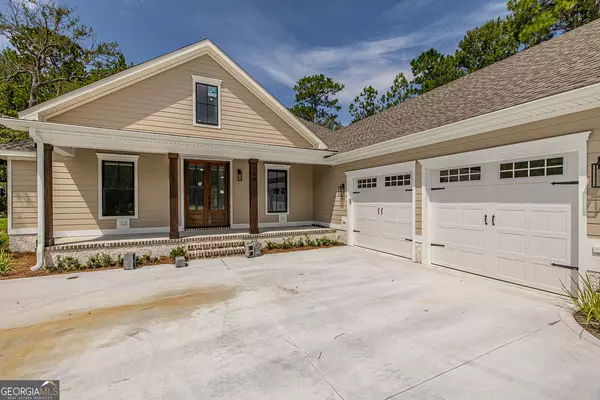
104 Sanford DR Waverly, GA 31565
4 Beds
3 Baths
2,456 SqFt
UPDATED:
Key Details
Property Type Single Family Home
Sub Type Single Family Residence
Listing Status Active
Purchase Type For Sale
Square Footage 2,456 sqft
Price per Sqft $254
Subdivision Maiden Creek Landing
MLS Listing ID 20173978
Style Traditional
Bedrooms 4
Full Baths 3
Construction Status New Construction
HOA Y/N Yes
Year Built 2024
Annual Tax Amount $248
Tax Year 2023
Lot Size 0.350 Acres
Property Description
Location
State GA
County Camden
Rooms
Basement None
Main Level Bedrooms 4
Interior
Interior Features High Ceilings, Double Vanity, Separate Shower, Walk-In Closet(s), Master On Main Level, Split Bedroom Plan
Heating Central
Cooling Central Air
Flooring Other
Fireplaces Number 1
Exterior
Parking Features Garage
Community Features Clubhouse, Gated, Fitness Center, Pool, Shared Dock
Utilities Available Underground Utilities, Electricity Available
Roof Type Other
Building
Story One
Sewer Public Sewer
Level or Stories One
Construction Status New Construction
Schools
Elementary Schools Woodbine
Middle Schools Camden
High Schools Camden County







