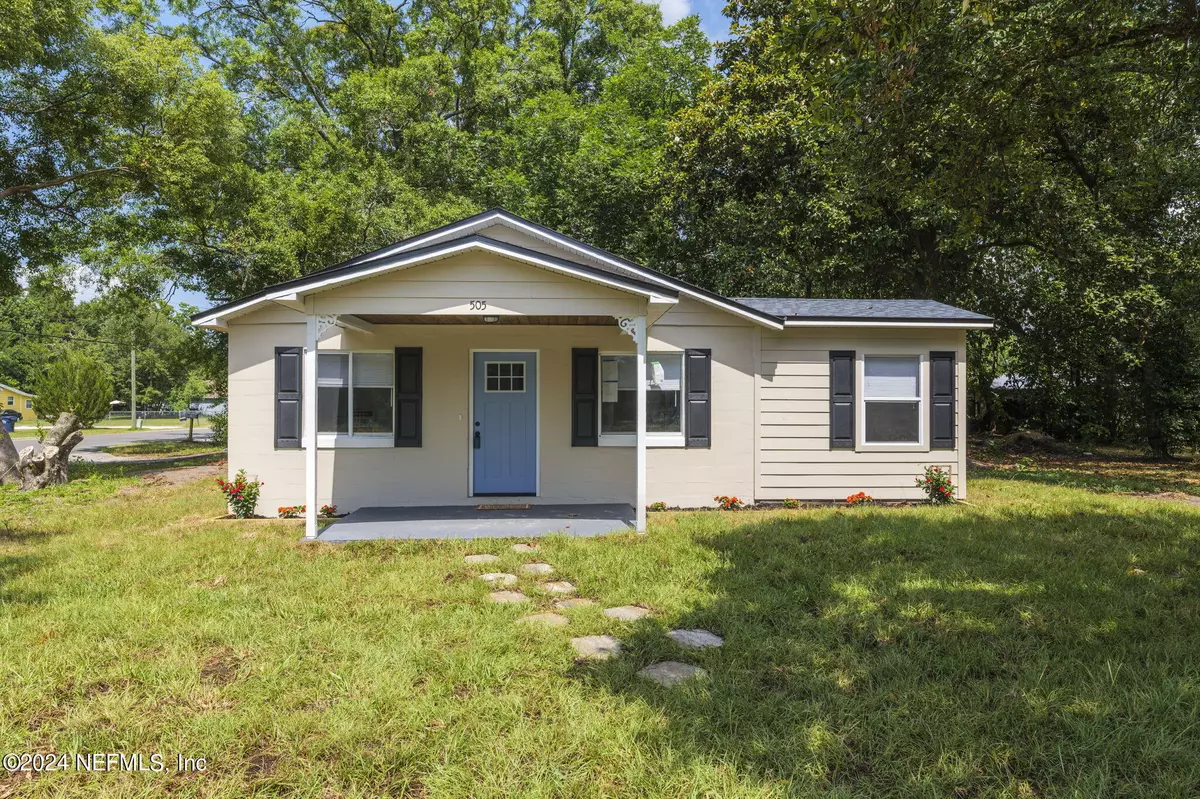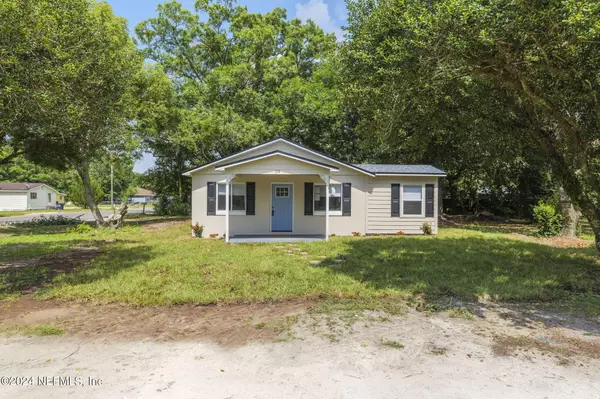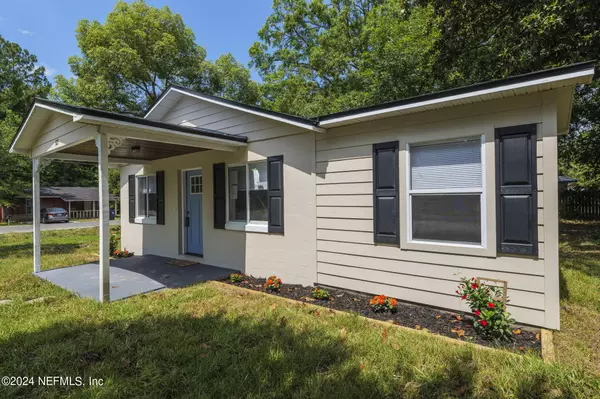505 S 9TH ST Macclenny, FL 32063
3 Beds
2 Baths
964 SqFt
UPDATED:
01/13/2025 08:58 PM
Key Details
Property Type Single Family Home
Sub Type Single Family Residence
Listing Status Pending
Purchase Type For Sale
Square Footage 964 sqft
Price per Sqft $197
Subdivision Macclenny Ii
MLS Listing ID 2031745
Style Cottage
Bedrooms 3
Full Baths 2
Construction Status Updated/Remodeled
HOA Y/N No
Originating Board realMLS (Northeast Florida Multiple Listing Service)
Year Built 1955
Annual Tax Amount $1,442
Lot Size 10,018 Sqft
Acres 0.23
Property Description
Location
State FL
County Baker
Community Macclenny Ii
Area 501-Macclenny Area
Direction Head north on S 6th St/Sixth St toward W Lowder St. Turn left onto W Lowder St. Turn right onto S 9th St. Destination will be on the rightNew exterior
Interior
Heating Central, Electric
Cooling Central Air, Electric
Flooring Vinyl
Furnishings Unfurnished
Laundry Electric Dryer Hookup
Exterior
Parking Features Off Street
Pool None
Utilities Available Electricity Connected
Roof Type Shingle
Porch Front Porch
Garage No
Private Pool No
Building
Sewer Public Sewer
Water Public
Architectural Style Cottage
New Construction No
Construction Status Updated/Remodeled
Schools
Middle Schools Baker County
High Schools Baker County
Others
Senior Community No
Tax ID 322S22000800020200
Acceptable Financing Cash, Conventional, FHA, VA Loan
Listing Terms Cash, Conventional, FHA, VA Loan





