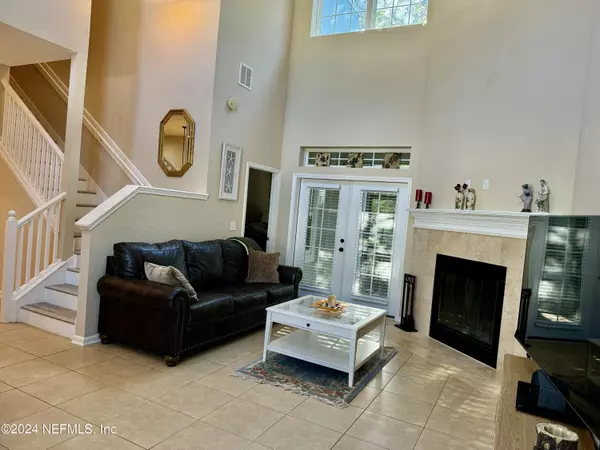
2138 HIBISCUS CT FL 32034
3 Beds
3 Baths
1,707 SqFt
UPDATED:
09/30/2024 09:00 PM
Key Details
Property Type Condo
Sub Type Condominium
Listing Status Active
Purchase Type For Sale
Square Footage 1,707 sqft
Price per Sqft $336
Subdivision Amelia Green
MLS Listing ID 2032507
Style Contemporary
Bedrooms 3
Full Baths 2
Half Baths 1
HOA Fees $350/mo
HOA Y/N Yes
Originating Board realMLS (Northeast Florida Multiple Listing Service)
Year Built 2012
Annual Tax Amount $3,932
Lot Size 2,178 Sqft
Acres 0.05
Property Description
Location
State FL
County Nassau
Community Amelia Green
Area 450-Amelia Island-North Of Burney Road
Direction Head east on Sadler Road toward Seaside Park/ Beachfront Turn right to stay on Sadler Road/ Will Hardee Road, travel 600 ft, Take first right onto Amelia Green Go to stop sign, Turn right onto Hibiscus Court Destination will be on the right, 2nd to end
Interior
Interior Features Breakfast Bar, Ceiling Fan(s), Open Floorplan, Pantry, Primary Downstairs, Smart Thermostat, Walk-In Closet(s)
Heating Central, Electric, Heat Pump
Cooling Central Air, Electric
Flooring Tile, Vinyl
Fireplaces Number 1
Fireplaces Type Wood Burning
Fireplace Yes
Laundry Electric Dryer Hookup, In Unit, Washer Hookup
Exterior
Exterior Feature Courtyard
Garage Attached, Garage
Garage Spaces 1.0
Pool None
Utilities Available Cable Available, Electricity Available, Electricity Connected, Sewer Connected, Water Available, Water Connected
Amenities Available Maintenance Grounds, Maintenance Structure
Waterfront No
View Trees/Woods
Roof Type Shingle
Porch Patio, Screened
Parking Type Attached, Garage
Total Parking Spaces 1
Garage Yes
Private Pool No
Building
Story 2
Sewer Public Sewer
Water Public
Architectural Style Contemporary
Level or Stories 2
Structure Type Frame,Stucco
New Construction No
Others
HOA Fee Include Maintenance Grounds,Maintenance Structure
Senior Community No
Tax ID 000031101G00022138
Acceptable Financing Cash, Conventional, FHA
Listing Terms Cash, Conventional, FHA






