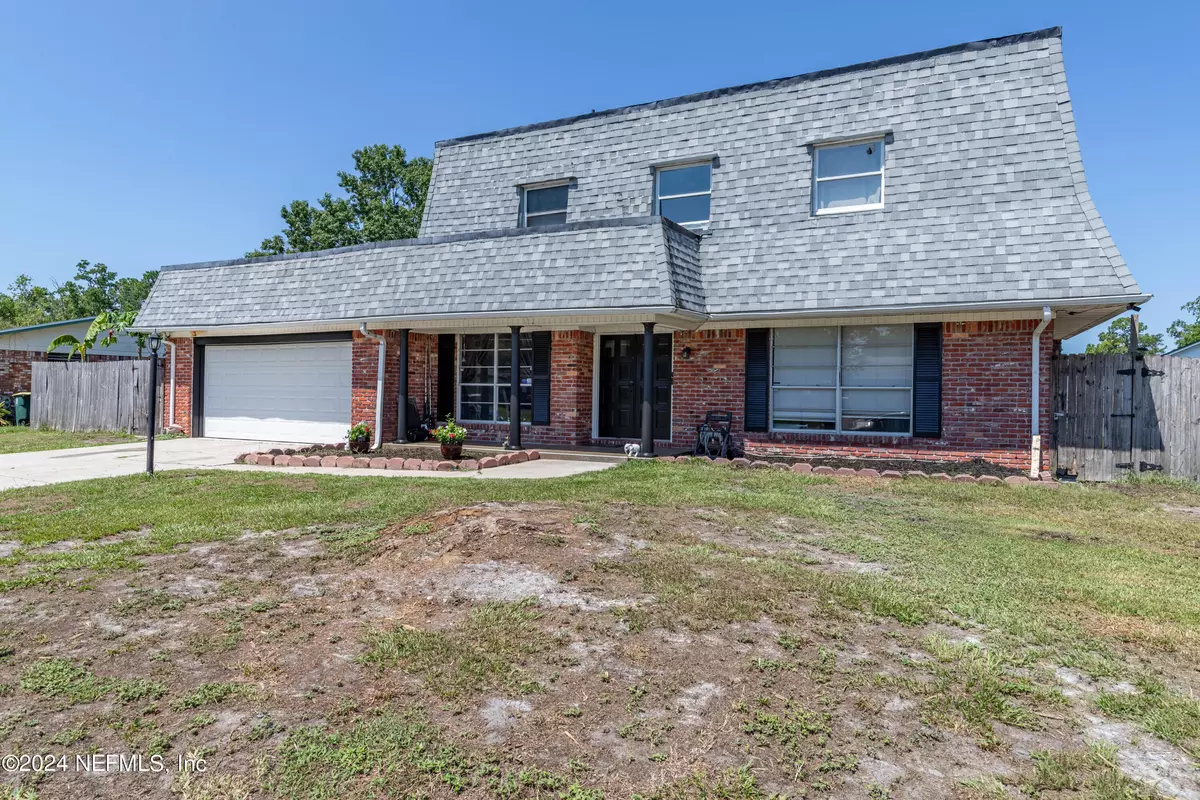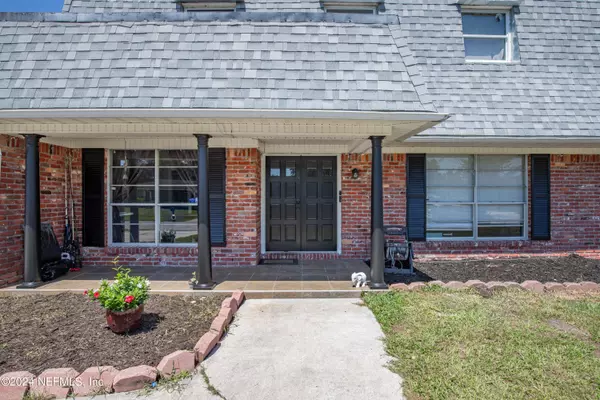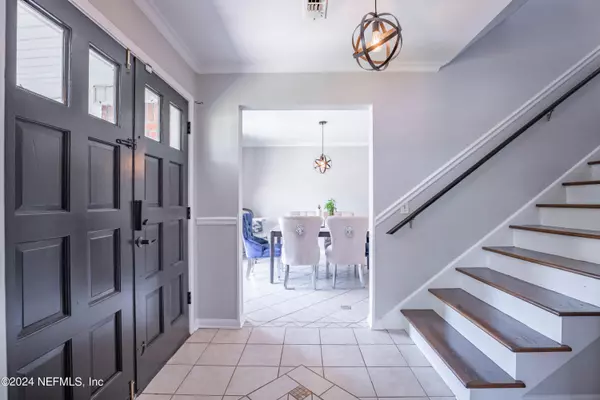9128 WARWICKSHIRE RD Jacksonville, FL 32257
6 Beds
4 Baths
2,587 SqFt
UPDATED:
01/13/2025 01:10 PM
Key Details
Property Type Single Family Home
Sub Type Single Family Residence
Listing Status Active Under Contract
Purchase Type For Sale
Square Footage 2,587 sqft
Price per Sqft $135
Subdivision Brierwood
MLS Listing ID 2033839
Bedrooms 6
Full Baths 3
Half Baths 1
Construction Status Fixer
HOA Y/N No
Originating Board realMLS (Northeast Florida Multiple Listing Service)
Year Built 1977
Property Description
Location
State FL
County Duval
Community Brierwood
Area 013-Beauclerc/Mandarin North
Direction I-95 N Take exit 341 to merge onto FL-152 W/Baymeadows Rd urn left onto Old Kings Rd S 0.2 mi Turn right onto Rathbone Dr 0.4 mi Turn left onto Warwickshire Rd
Rooms
Other Rooms Shed(s)
Interior
Interior Features Ceiling Fan(s), Guest Suite, In-Law Floorplan, Primary Bathroom - Shower No Tub, Walk-In Closet(s)
Heating Central
Cooling Central Air
Flooring Carpet, Vinyl
Fireplaces Number 1
Fireplaces Type Wood Burning
Fireplace Yes
Laundry Washer Hookup
Exterior
Fence Back Yard
Utilities Available Cable Available, Electricity Available, Sewer Available, Water Available
Roof Type Shingle
Garage No
Private Pool No
Building
Sewer Public Sewer
Water Public
New Construction No
Construction Status Fixer
Others
Senior Community No
Tax ID 1485140142
Acceptable Financing Cash, Conventional
Listing Terms Cash, Conventional





