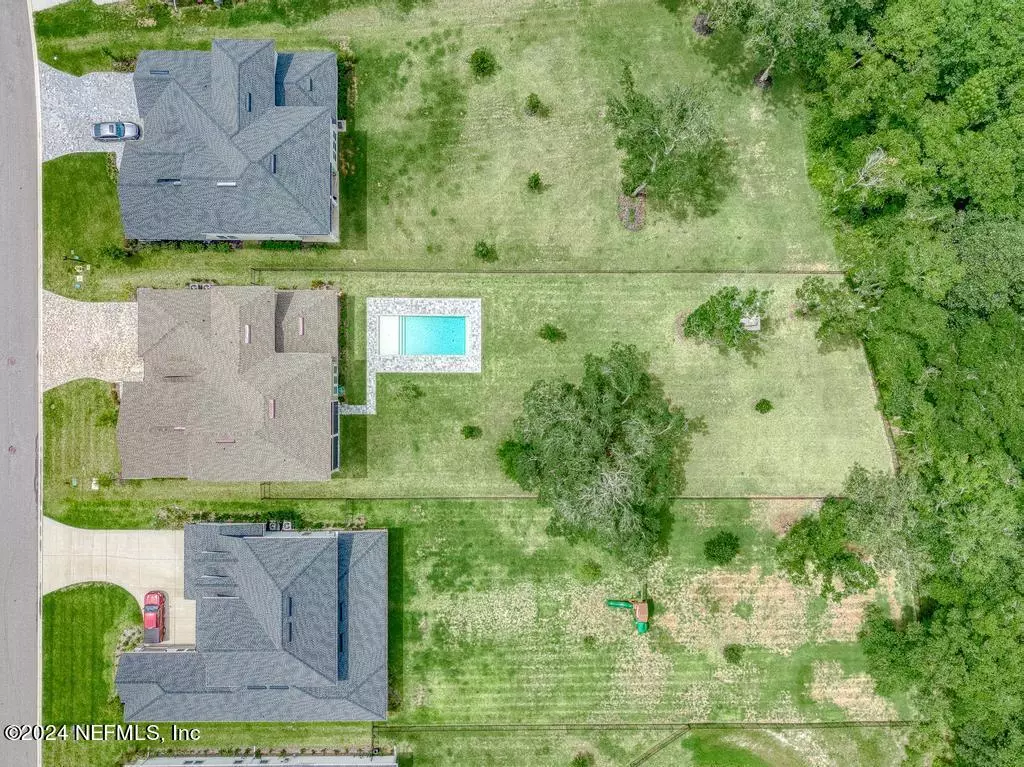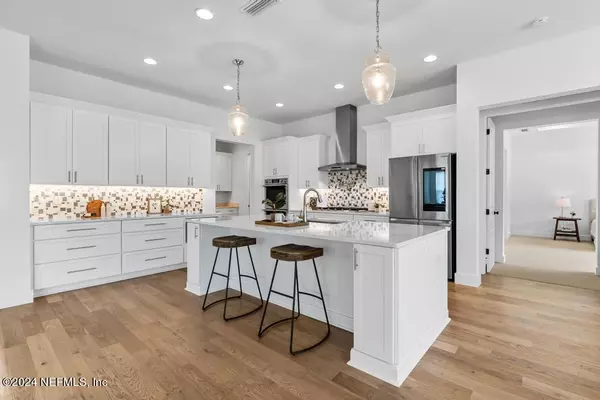
491 BACK CREEK DR St Augustine, FL 32092
5 Beds
4 Baths
4,227 SqFt
UPDATED:
12/08/2024 07:38 AM
Key Details
Property Type Single Family Home
Sub Type Single Family Residence
Listing Status Active
Purchase Type For Sale
Square Footage 4,227 sqft
Price per Sqft $307
Subdivision Trailmark
MLS Listing ID 2036584
Style Traditional
Bedrooms 5
Full Baths 4
HOA Fees $100/ann
HOA Y/N Yes
Originating Board realMLS (Northeast Florida Multiple Listing Service)
Year Built 2023
Annual Tax Amount $5,123
Lot Size 0.510 Acres
Acres 0.51
Property Description
The area is highly desired for the A-rated St. Johns County schools, variety of shopping, local restaurants, several beaches to choose from, and well known golf courses in the area.
Located in the highly desirable Trailmark community, residents enjoy a wealth of amenities, including a sparkling community pool, clubhouse, fitness center, playgrounds, walking trails and kayak launch, multiple Community Clubs, Food Trucks, Holiday Events & so much more! It is also conveniently located between Jacksonville and St. Augustine.
Schedule your tour today
Location
State FL
County St. Johns
Community Trailmark
Area 309-World Golf Village Area-West
Direction From the intersection of SR 16 and Pacetti Road, stay on Pacetti Road turn right on Trailmark Dr turn right on Back Creek Dr to 491 on left. Back Creek Dr is in the back of the Trailmark neighborhood in the larger, estate lot section!
Interior
Interior Features Breakfast Bar, Built-in Features, Ceiling Fan(s), Entrance Foyer, Guest Suite, Kitchen Island, Pantry, Primary Bathroom -Tub with Separate Shower, Primary Downstairs, Split Bedrooms, Vaulted Ceiling(s), Walk-In Closet(s)
Heating Central
Cooling Central Air, Other
Flooring Carpet, Tile, Wood
Fireplaces Number 1
Fireplaces Type Gas
Fireplace Yes
Exterior
Parking Features Garage, Garage Door Opener
Garage Spaces 3.0
Fence Back Yard, Wrought Iron
Pool In Ground, Salt Water
Utilities Available Cable Available, Electricity Available, Sewer Available, Water Available
Amenities Available Basketball Court, Children's Pool, Clubhouse, Dog Park, Fitness Center, Jogging Path, Park, Playground, Tennis Court(s)
View Protected Preserve, Trees/Woods
Roof Type Shingle
Porch Front Porch, Rear Porch, Screened
Total Parking Spaces 3
Garage Yes
Private Pool No
Building
Lot Description Sprinklers In Front, Sprinklers In Rear, Wooded
Sewer Public Sewer
Water Public
Architectural Style Traditional
Structure Type Composition Siding,Frame
New Construction No
Schools
Elementary Schools Picolata Crossing
Middle Schools Pacetti Bay
High Schools Tocoi Creek
Others
HOA Name Evergreen Lifestyles Management
HOA Fee Include Maintenance Grounds
Senior Community No
Tax ID 0290118180
Acceptable Financing Cash, Conventional, FHA, VA Loan
Listing Terms Cash, Conventional, FHA, VA Loan






