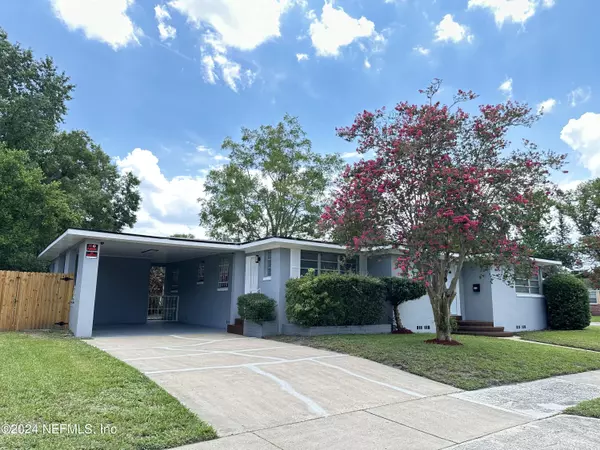
1605 GARDEN ST Jacksonville, FL 32209
4 Beds
3 Baths
1,726 SqFt
UPDATED:
12/02/2024 01:56 PM
Key Details
Property Type Single Family Home
Sub Type Single Family Residence
Listing Status Active
Purchase Type For Sale
Square Footage 1,726 sqft
Price per Sqft $147
Subdivision College Gardens
MLS Listing ID 2037840
Style Ranch
Bedrooms 4
Full Baths 3
Construction Status Updated/Remodeled
HOA Y/N No
Originating Board realMLS (Northeast Florida Multiple Listing Service)
Year Built 1957
Lot Dimensions 7,344 sqft
Property Description
Inside, the kitchen shines with sparkling quartz countertops, complemented by vinyl planks in the living areas, plush carpeting in the bedrooms, and elegant tile flooring in the bathrooms. This home presents a perfect blend of contemporary style and functional design, ideal for those seeking quality living in a sought-after location. The backyard features a fully enclosed fence, ideal for hosting gatherings and providing peace of mind for your safety.
Location
State FL
County Duval
Community College Gardens
Area 074-Paxon
Direction From I-95, take the Kings Rd exit. Turn left on McMillan St. Take the 1st right onto College Cir N. Take the 2nd left onto Garden St. Home is down on the left corner.
Rooms
Other Rooms Grain Storage
Interior
Interior Features Eat-in Kitchen, Entrance Foyer, His and Hers Closets, Open Floorplan, Primary Bathroom - Shower No Tub, Smart Thermostat, Split Bedrooms, Walk-In Closet(s)
Heating Central
Cooling Central Air
Flooring Carpet, Tile, Vinyl
Furnishings Unfurnished
Laundry Electric Dryer Hookup, In Unit, Sink, Washer Hookup
Exterior
Parking Features Carport, Covered
Garage Spaces 2.0
Carport Spaces 2
Fence Chain Link, Wood
Utilities Available Electricity Available, Electricity Connected, Sewer Available, Sewer Connected, Water Available
Roof Type Membrane
Total Parking Spaces 2
Garage Yes
Private Pool No
Building
Lot Description Corner Lot
Sewer Public Sewer
Water Public
Architectural Style Ranch
Structure Type Block,Concrete
New Construction No
Construction Status Updated/Remodeled
Schools
Elementary Schools Susie E. Tolbert
Middle Schools Lake Shore
High Schools William M. Raines
Others
Senior Community No
Tax ID 0514820000
Security Features Carbon Monoxide Detector(s),Smoke Detector(s)
Acceptable Financing Cash, Conventional, FHA, VA Loan
Listing Terms Cash, Conventional, FHA, VA Loan






