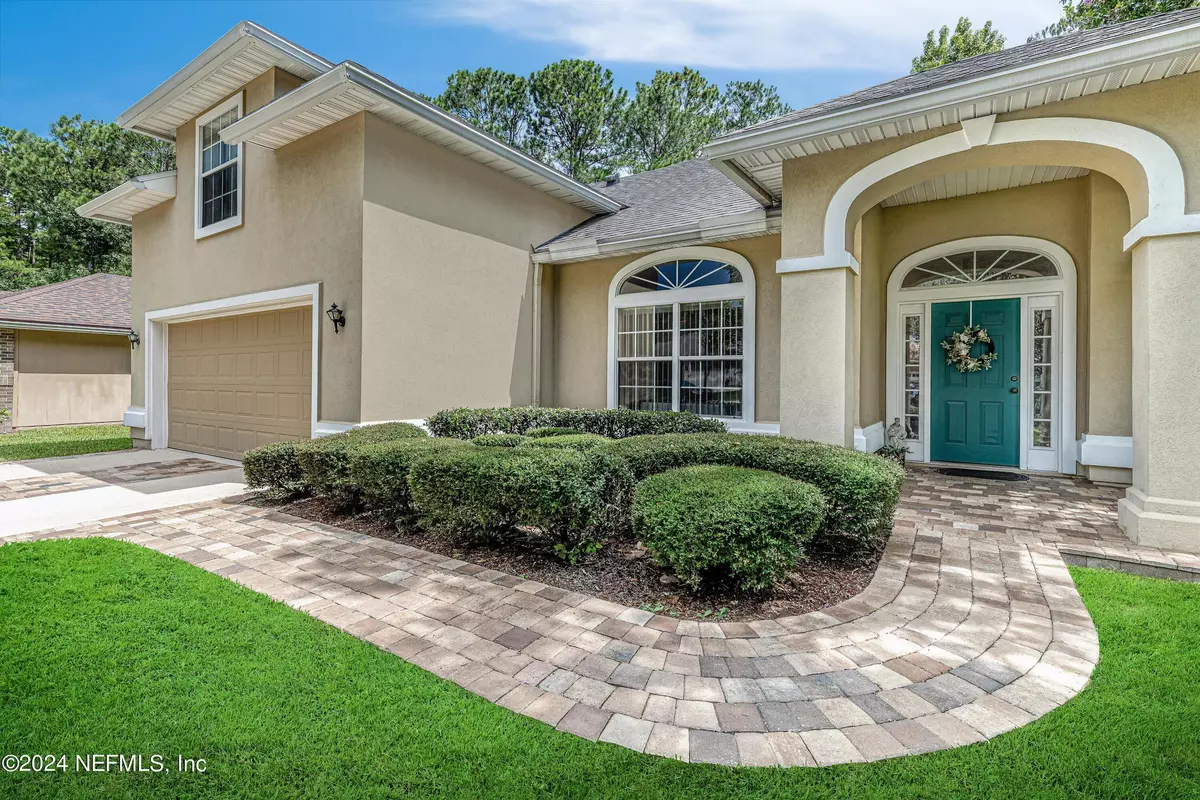
605 GRAND PARKE DR St Johns, FL 32259
5 Beds
3 Baths
2,818 SqFt
OPEN HOUSE
Sat Nov 09, 12:00pm - 4:00pm
Sun Nov 10, 1:00pm - 4:00pm
UPDATED:
11/03/2024 03:53 PM
Key Details
Property Type Single Family Home
Sub Type Single Family Residence
Listing Status Active
Purchase Type For Sale
Square Footage 2,818 sqft
Price per Sqft $212
Subdivision The Parkes
MLS Listing ID 2037861
Bedrooms 5
Full Baths 3
HOA Fees $490/ann
HOA Y/N Yes
Originating Board realMLS (Northeast Florida Multiple Listing Service)
Year Built 2003
Annual Tax Amount $3,932
Lot Size 9,583 Sqft
Acres 0.22
Property Description
This residence offers elegance and comfort with an inviting indoor fireplace and a charming outdoor paver fire pit & space for a pool. Step inside to discover a large, gourmet kitchen that seamlessly flows into the living room, boasting soaring ceilings and bathed in soft natural light from a stunning wall of windows overlooking the lush preserve.
Elegant wood floors, a dedicated office, and a formal dining room enhance the luxurious ambiance. The backyard offers partial fencing for privacy, while the garage and driveway provide ample parking for up to six vehicles.
Enjoy access to all Julington Creek amenities. Schedule your tours today! (Owner occupied)-Motivated seller!
Location
State FL
County St. Johns
Community The Parkes
Area 301-Julington Creek/Switzerland
Direction From San Jose Blvd, head East on Race Track Rd 2.1 miles. Left on Durbin Creek Blvd 1.4 miles. Left on Grand Parke Dr
Interior
Interior Features Breakfast Bar, His and Hers Closets, Pantry, Primary Bathroom - Tub with Shower
Heating Central
Cooling Central Air
Flooring Carpet, Wood
Fireplaces Number 1
Fireplace Yes
Laundry Lower Level, Washer Hookup
Exterior
Exterior Feature Fire Pit
Garage Additional Parking, Garage, Shared Driveway
Garage Spaces 2.0
Fence Back Yard, Privacy
Pool Community
Utilities Available Electricity Available, Electricity Connected, Water Available, Water Connected
Amenities Available Basketball Court, Children's Pool, Clubhouse, Dog Park, Fitness Center, Golf Course, Jogging Path, Park, Playground, Racquetball, Security, Spa/Hot Tub, Tennis Court(s)
Waterfront No
View Protected Preserve
Roof Type Shingle
Porch Covered, Front Porch, Patio, Rear Porch
Parking Type Additional Parking, Garage, Shared Driveway
Total Parking Spaces 2
Garage Yes
Private Pool No
Building
Lot Description Sprinklers In Front, Wooded
Sewer Public Sewer
Water Public
New Construction No
Schools
Elementary Schools Julington Creek
Middle Schools Fruit Cove
High Schools Creekside
Others
Senior Community No
Tax ID 2492080440
Security Features Smoke Detector(s)
Acceptable Financing Cash, Conventional, FHA, VA Loan
Listing Terms Cash, Conventional, FHA, VA Loan






