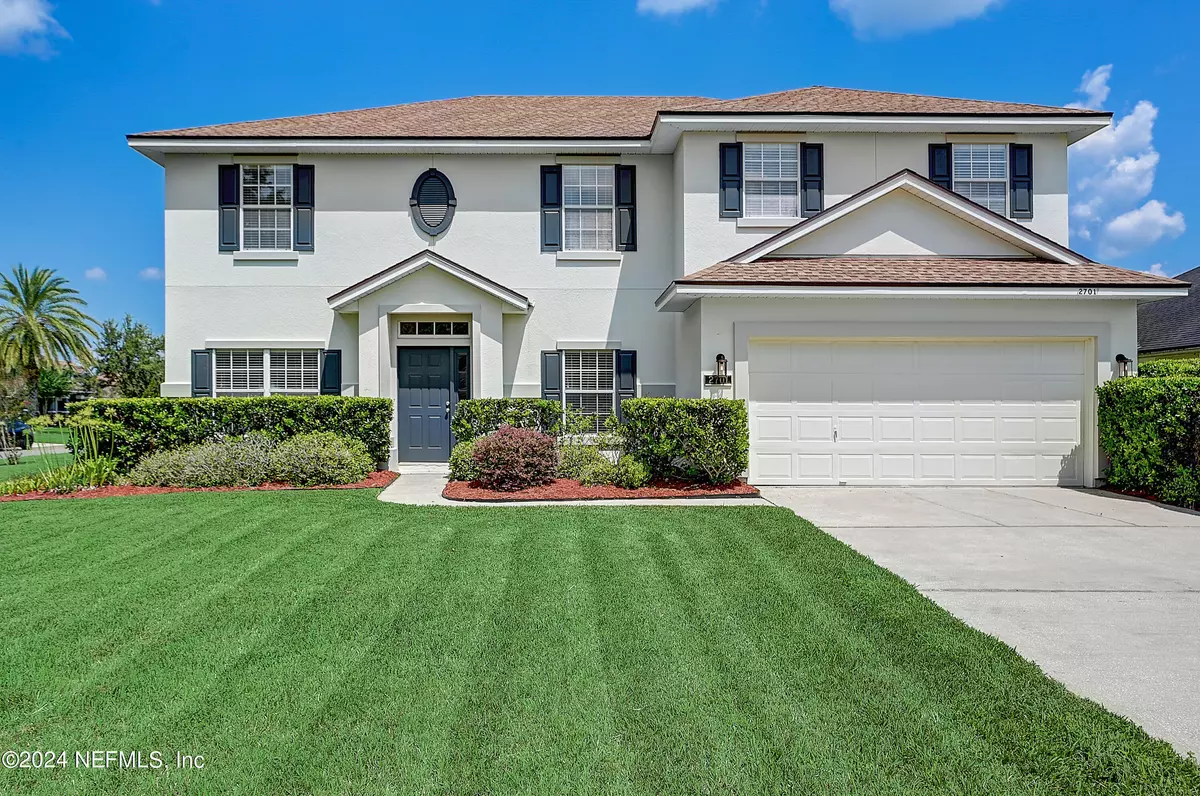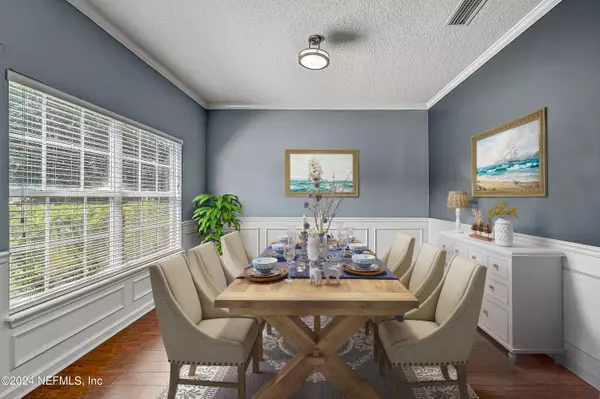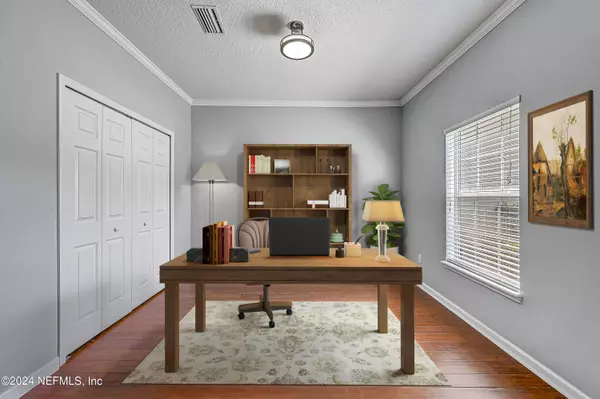2701 N PORTOFINO RD St Augustine, FL 32092
5 Beds
4 Baths
3,010 SqFt
UPDATED:
01/16/2025 08:00 PM
Key Details
Property Type Single Family Home
Sub Type Single Family Residence
Listing Status Active
Purchase Type For Sale
Square Footage 3,010 sqft
Price per Sqft $191
Subdivision Murabella
MLS Listing ID 2042475
Style Traditional
Bedrooms 5
Full Baths 3
Half Baths 1
HOA Fees $80/ann
HOA Y/N Yes
Originating Board realMLS (Northeast Florida Multiple Listing Service)
Year Built 2007
Property Description
Beautiful flooring graces the main living areas, while new carpets provide added comfort in three of the bedrooms. The inviting living area is enhanced by a cozy gas fireplace, and elegant French doors lead to a versatile office or additional bedroom. Host special gatherings in the private dining room, and enjoy seamless indoor-outdoor living with a screened, covered lanai.
The second floor includes a bonus room that can be customized to fit your needs playroom, media room, or home gym. Master bedroom is large with 2 walk in closets.
The community offers an impressive array of amenities, including a lap pool, a children's pool with a fun mushroom spray and zero-entry feature, a thrilling swirl slide, a fully-equipped workout room, sand volleyball courts, lit tennis courts, and covered basketball playgrounds, as well as fields for baseball and soccer. With two golf courses nearby and I-95 just 2 miles away, convenience is at your doorstep.
Enjoy the proximity to shopping, dining, beautiful beaches, and the historic charm of St. Augustine, all just a short drive away. Top-rated schools in Florida are located right across the street. This property perfectly combines luxury, community, and accessibility don't miss your chance to make it your new home!"
ONE YEAR HOME WARRANTY INCLUDED!
Location
State FL
County St. Johns
Community Murabella
Area 308-World Golf Village Area-Sw
Direction Exit 323 International golf parkway. Murabella 2 miles west. Enter into circle first right on Torino at stop sign turn left home on corner
Interior
Interior Features Breakfast Bar, Breakfast Nook, Butler Pantry, Ceiling Fan(s), Eat-in Kitchen, His and Hers Closets, Jack and Jill Bath, Kitchen Island, Pantry, Primary Bathroom -Tub with Separate Shower, Split Bedrooms
Heating Central
Cooling Central Air
Flooring Carpet, Wood
Fireplaces Number 1
Fireplaces Type Gas
Fireplace Yes
Laundry Electric Dryer Hookup, Washer Hookup
Exterior
Parking Features Garage
Garage Spaces 2.0
Utilities Available Cable Available, Electricity Available, Sewer Available, Water Available
Amenities Available Basketball Court, Children's Pool, Clubhouse, Fitness Center, Jogging Path, Maintenance Grounds, Park, Pickleball, Playground, Tennis Court(s)
Total Parking Spaces 2
Garage Yes
Private Pool No
Building
Lot Description Corner Lot
Sewer Public Sewer
Water Public
Architectural Style Traditional
Structure Type Stucco
New Construction No
Schools
Elementary Schools Mill Creek Academy
High Schools Tocoi Creek
Others
HOA Fee Include Maintenance Grounds
Senior Community No
Tax ID 0286852310
Acceptable Financing Cash, Conventional, FHA, VA Loan
Listing Terms Cash, Conventional, FHA, VA Loan





