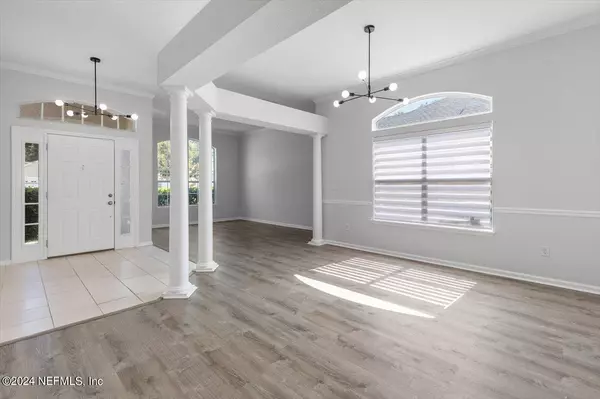
13973 SPOONBILL ST N Jacksonville, FL 32224
4 Beds
3 Baths
2,279 SqFt
UPDATED:
11/25/2024 07:52 AM
Key Details
Property Type Single Family Home
Sub Type Single Family Residence
Listing Status Active
Purchase Type For Sale
Square Footage 2,279 sqft
Price per Sqft $241
Subdivision Ibis Point
MLS Listing ID 2043199
Style Ranch,Traditional
Bedrooms 4
Full Baths 3
HOA Fees $143/qua
HOA Y/N Yes
Originating Board realMLS (Northeast Florida Multiple Listing Service)
Year Built 2000
Annual Tax Amount $7,469
Lot Size 6,534 Sqft
Acres 0.15
Property Description
The large kitchen is a focal point, featuring stainless steel appliances, white cabinetry, and a spacious island that invites gatherings and gourmet cooking. Partially open concept, the home flows effortlessly into the living area where a cozy fireplace anchors the space, perfect for relaxing evenings. Add to the privacy and comfort the fenced and wooded backyard.
Located in Jacksonville's Intracoastal West area, you're just minutes from the beach, shopping, and top-rated Alimacani Elementary School. Within the neighborhood, Ibis Point gives you access to amenities like a pool, playground, and tennis courts. This home isn't just a place to live - it's a getaway to a lifestyle you deserve. Call today for a showing!
Location
State FL
County Duval
Community Ibis Point
Area 025-Intracoastal West-North Of Beach Blvd
Direction From I-95N take exit 53 for FL-202 E toward Jax Beaches. Take the exit toward Hodges Blvd, turn left. Turn right onto J Turner Butler Blvd service road. Turn left onto Pablo Point Dr. Turn left onto N Spoonbill St. From Butler Blvd, take exit towards Hodges Blvd, turn right. Turn right onto J Turner Butler Blvd service road. Turn left onto Pablo Point Dr. Turn left onto N Spoonbill St.
Interior
Interior Features Breakfast Bar, Ceiling Fan(s), Eat-in Kitchen, Entrance Foyer, Primary Bathroom -Tub with Separate Shower, Primary Downstairs, Walk-In Closet(s)
Heating Central
Cooling Central Air
Flooring Tile, Vinyl
Fireplaces Number 1
Fireplace Yes
Laundry Electric Dryer Hookup, Lower Level, Washer Hookup
Exterior
Parking Features Attached, Garage
Garage Spaces 2.0
Fence Chain Link, Wood
Utilities Available Cable Available, Electricity Available, Water Connected
Amenities Available Playground, Tennis Court(s)
Porch Covered, Rear Porch
Total Parking Spaces 2
Garage Yes
Private Pool No
Building
Water Public
Architectural Style Ranch, Traditional
New Construction No
Schools
Elementary Schools Alimacani
Middle Schools Duncan Fletcher
High Schools Sandalwood
Others
Senior Community No
Tax ID 1671322020
Acceptable Financing Cash, Conventional, FHA, VA Loan
Listing Terms Cash, Conventional, FHA, VA Loan






