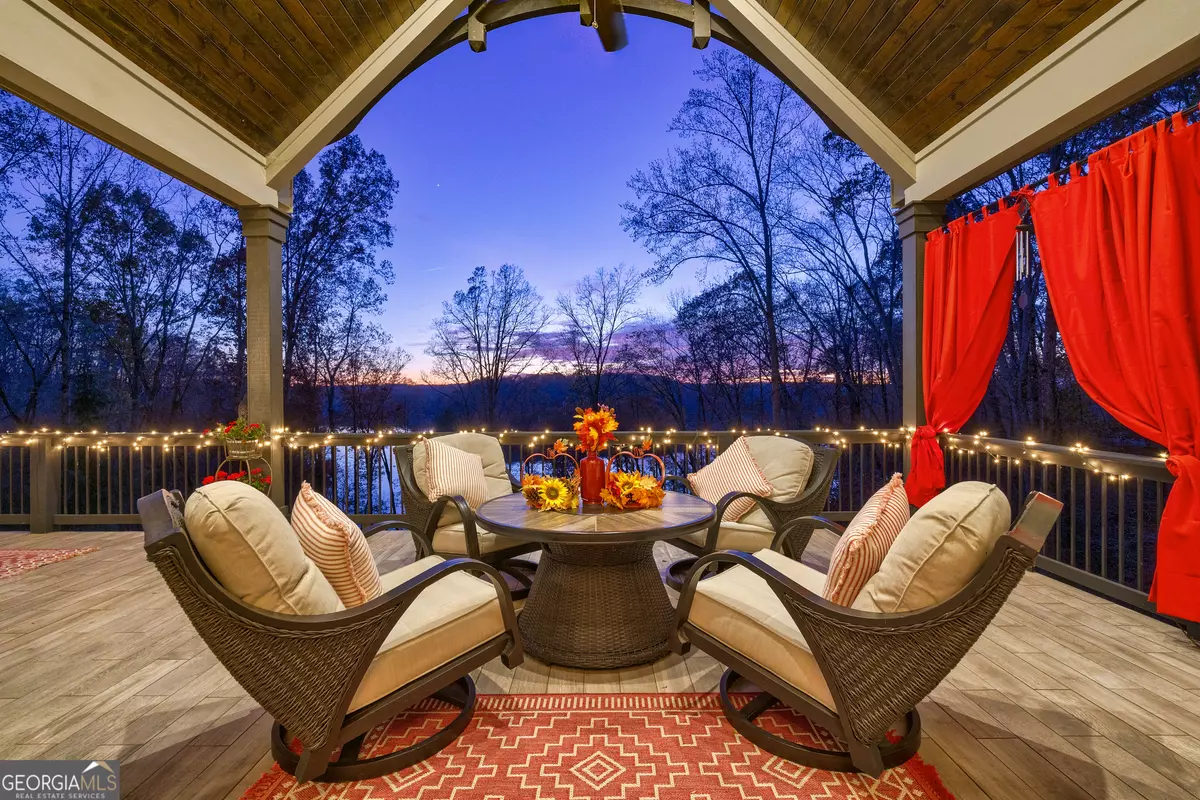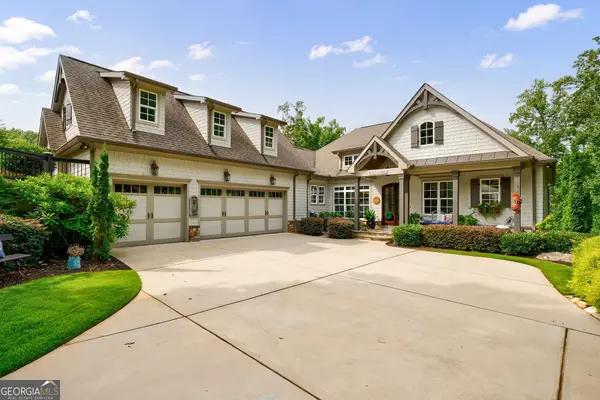
4524 Shirley RD Gainesville, GA 30506
4 Beds
5 Baths
6,172 SqFt
UPDATED:
Key Details
Property Type Single Family Home
Sub Type Single Family Residence
Listing Status Active
Purchase Type For Sale
Square Footage 6,172 sqft
Price per Sqft $363
Subdivision Summer Crest On Lanier
MLS Listing ID 10364412
Style Craftsman
Bedrooms 4
Full Baths 4
Half Baths 2
Construction Status Resale
HOA Fees $1,750
HOA Y/N Yes
Year Built 2017
Annual Tax Amount $10,864
Tax Year 2023
Lot Size 2.240 Acres
Property Description
Location
State GA
County Hall
Rooms
Basement Bath Finished, Concrete, Daylight, Exterior Entry, Finished, Full
Main Level Bedrooms 2
Interior
Interior Features Beamed Ceilings, Double Vanity, Master On Main Level, Sauna, Separate Shower, Soaking Tub, Tray Ceiling(s), Vaulted Ceiling(s), Walk-In Closet(s), Wet Bar
Heating Central, Forced Air
Cooling Ceiling Fan(s), Central Air
Flooring Carpet, Hardwood
Fireplaces Number 3
Fireplaces Type Family Room, Outside
Exterior
Exterior Feature Balcony, Dock
Parking Features Garage, Kitchen Level
Community Features Gated, Lake
Utilities Available Electricity Available, High Speed Internet, Natural Gas Available
Waterfront Description Deep Water Access,Lake
View Lake
Roof Type Composition
Building
Story One
Sewer Septic Tank
Level or Stories One
Structure Type Balcony,Dock
Construction Status Resale
Schools
Elementary Schools Mount Vernon
Middle Schools North Hall
High Schools North Hall
Others
Acceptable Financing 1031 Exchange, Cash, Conventional
Listing Terms 1031 Exchange, Cash, Conventional







