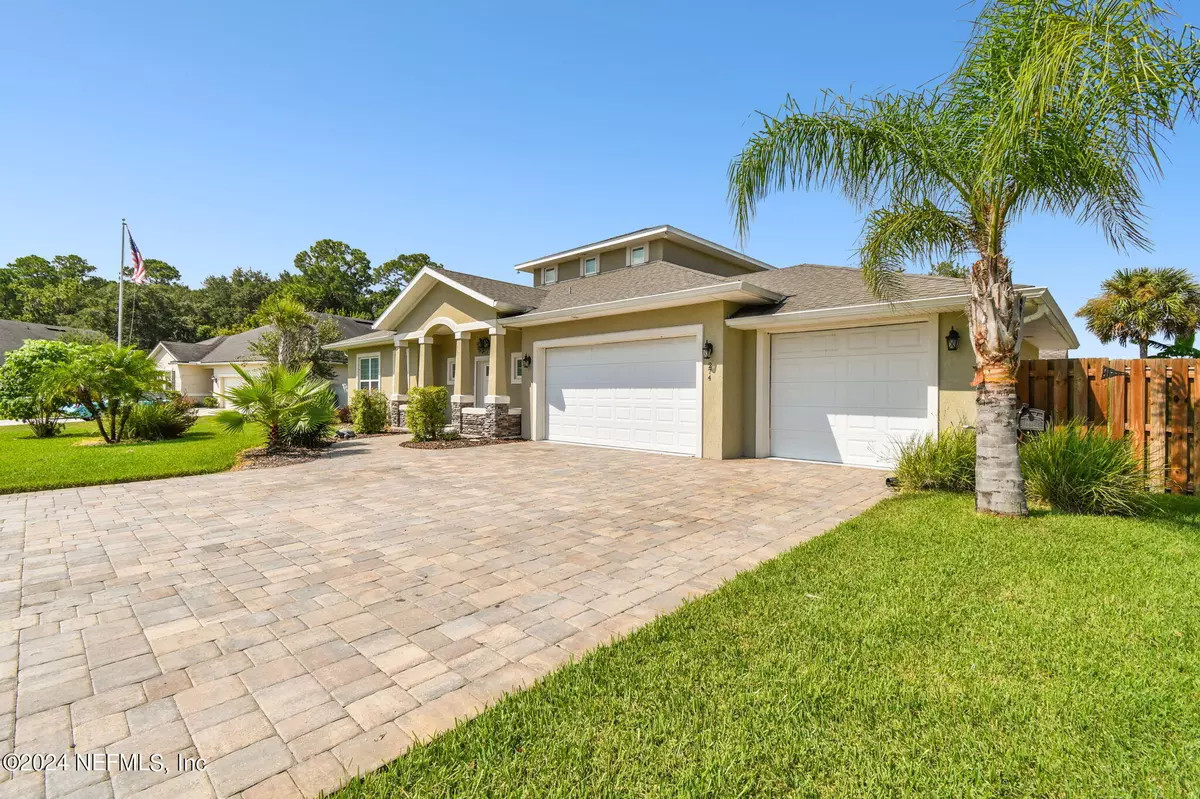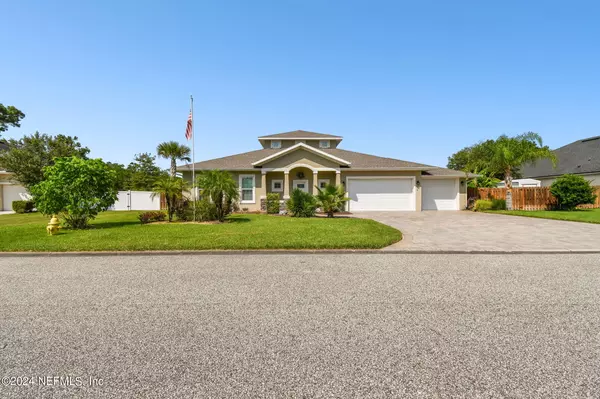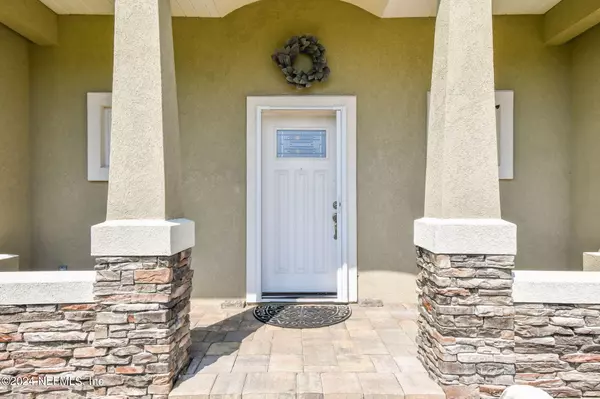274 DEERFIELD GLEN DR St Augustine, FL 32086
4 Beds
4 Baths
3,458 SqFt
UPDATED:
12/17/2024 05:09 PM
Key Details
Property Type Single Family Home
Sub Type Single Family Residence
Listing Status Pending
Purchase Type For Sale
Square Footage 3,458 sqft
Price per Sqft $192
Subdivision Deerfield Trace
MLS Listing ID 2044425
Bedrooms 4
Full Baths 3
Half Baths 1
HOA Fees $500/ann
HOA Y/N Yes
Originating Board realMLS (Northeast Florida Multiple Listing Service)
Year Built 2018
Annual Tax Amount $4,934
Lot Size 0.280 Acres
Acres 0.28
Property Description
Location
State FL
County St. Johns
Community Deerfield Trace
Area 337-Old Moultrie Rd/Wildwood
Direction Us 1 South to Watson Rd to end Deerfield Trace
Interior
Interior Features Breakfast Bar, Split Bedrooms, Walk-In Closet(s)
Heating Central, Heat Pump
Cooling Central Air, Multi Units
Flooring Tile
Laundry Lower Level
Exterior
Parking Features Attached, Garage, Garage Door Opener
Garage Spaces 3.0
Pool None
Utilities Available Cable Connected
Roof Type Shingle
Porch Covered
Total Parking Spaces 3
Garage Yes
Private Pool No
Building
Faces East
Sewer Public Sewer
Water Public, Well
Structure Type Block
New Construction No
Others
Senior Community No
Tax ID 1404320240
Acceptable Financing Cash, Conventional, VA Loan
Listing Terms Cash, Conventional, VA Loan





