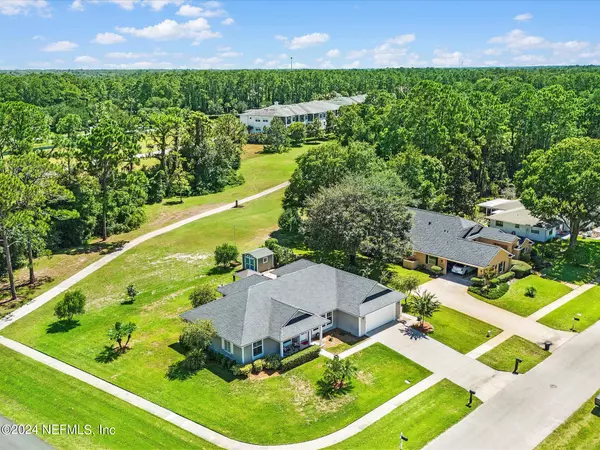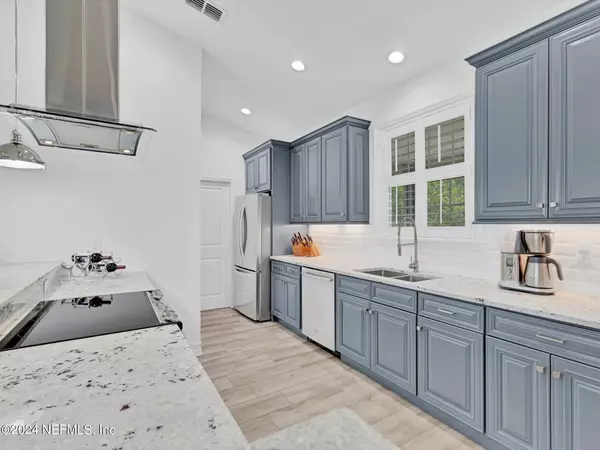
301 GRACIELA CIR St Augustine, FL 32086
3 Beds
3 Baths
1,797 SqFt
UPDATED:
12/06/2024 04:07 PM
Key Details
Property Type Single Family Home
Sub Type Single Family Residence
Listing Status Active
Purchase Type For Sale
Square Footage 1,797 sqft
Price per Sqft $333
Subdivision St Augustine Shores
MLS Listing ID 2043167
Style Traditional
Bedrooms 3
Full Baths 2
Half Baths 1
HOA Fees $32/mo
HOA Y/N Yes
Originating Board realMLS (Northeast Florida Multiple Listing Service)
Year Built 2017
Annual Tax Amount $2,402
Lot Size 0.320 Acres
Acres 0.32
Property Description
Location
State FL
County St. Johns
Community St Augustine Shores
Area 334-Moultrie/St Augustine Shores
Direction From the south entrance to the Shores at US-1 and Shores Blvd, travel east on Shores Blvd. Turn left on Domenico Circle, then left on Graciela Circle. Home is on the corner of Graciela and Domenico.
Rooms
Other Rooms Shed(s)
Interior
Interior Features Breakfast Bar, Built-in Features, Ceiling Fan(s), Eat-in Kitchen, Entrance Foyer, Open Floorplan, Pantry, Primary Bathroom -Tub with Separate Shower, Smart Home, Split Bedrooms, Vaulted Ceiling(s), Walk-In Closet(s)
Heating Central, Electric
Cooling Central Air, Multi Units
Flooring Carpet, Vinyl
Fireplaces Number 1
Fireplaces Type Electric
Furnishings Unfurnished
Fireplace Yes
Laundry Electric Dryer Hookup, In Unit, Washer Hookup
Exterior
Parking Features Attached, Garage
Garage Spaces 2.0
Fence Invisible
Utilities Available Cable Connected, Electricity Connected, Sewer Connected, Water Connected
Amenities Available Basketball Court, Boat Dock, Boat Launch, Clubhouse, Golf Course, Jogging Path, Park, Pickleball, Playground, RV/Boat Storage, Shuffleboard Court, Storage, Tennis Court(s)
View Golf Course, Protected Preserve
Roof Type Shingle
Porch Front Porch, Patio, Screened, Terrace
Total Parking Spaces 2
Garage Yes
Private Pool No
Building
Lot Description Corner Lot, On Golf Course, Sprinklers In Front, Sprinklers In Rear
Faces Northwest
Sewer Public Sewer
Water Public
Architectural Style Traditional
Structure Type Fiber Cement
New Construction No
Schools
Elementary Schools W. D. Hartley
Middle Schools Gamble Rogers
High Schools Pedro Menendez
Others
Senior Community No
Tax ID 2841480350
Security Features Smoke Detector(s),Other
Acceptable Financing Cash, Conventional, FHA, VA Loan
Listing Terms Cash, Conventional, FHA, VA Loan






