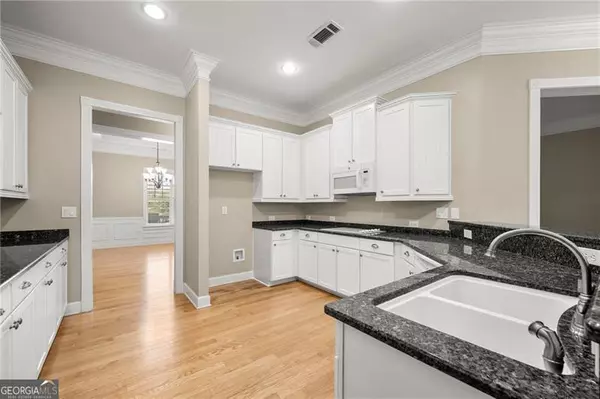3351 Indian Hawthorne Gainesville, GA 30504
3 Beds
3 Baths
2,896 SqFt
UPDATED:
01/17/2025 04:40 PM
Key Details
Property Type Single Family Home
Sub Type Single Family Residence
Listing Status Active
Purchase Type For Sale
Square Footage 2,896 sqft
Price per Sqft $189
Subdivision Cresswind At Lake Lanier
MLS Listing ID 10381936
Style Ranch
Bedrooms 3
Full Baths 3
HOA Fees $4,440
HOA Y/N Yes
Originating Board Georgia MLS 2
Year Built 2007
Annual Tax Amount $942
Tax Year 2023
Lot Size 0.260 Acres
Acres 0.26
Lot Dimensions 11325.6
Property Description
Location
State GA
County Hall
Rooms
Basement None
Dining Room Separate Room
Interior
Interior Features Master On Main Level, Split Bedroom Plan
Heating Electric, Heat Pump, Zoned
Cooling Ceiling Fan(s), Central Air, Heat Pump, Zoned
Flooring Hardwood
Fireplaces Number 1
Fireplaces Type Factory Built, Family Room
Fireplace Yes
Appliance Dishwasher, Disposal, Double Oven, Electric Water Heater, Microwave
Laundry Other
Exterior
Exterior Feature Other
Parking Features Garage
Garage Spaces 2.0
Community Features Clubhouse, Fitness Center, Lake, Marina, Pool, Retirement Community, Sidewalks, Street Lights, Tennis Court(s), Tennis Team
Utilities Available Cable Available, High Speed Internet, Underground Utilities
View Y/N No
Roof Type Composition
Total Parking Spaces 2
Garage Yes
Private Pool No
Building
Lot Description Level, Private
Faces Use GPS
Sewer Public Sewer
Water Public
Structure Type Concrete,Stone
New Construction No
Schools
Elementary Schools Mcever
Middle Schools West Hall
High Schools West Hall
Others
HOA Fee Include Swimming,Tennis
Tax ID 08017 000042
Security Features Gated Community,Security System,Smoke Detector(s)
Special Listing Condition Resale






