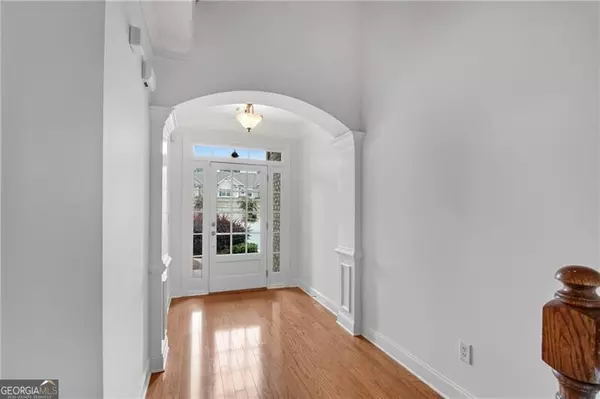
5950 Vista Brook DR Suwanee, GA 30024
3 Beds
2.5 Baths
2,522 SqFt
UPDATED:
Key Details
Property Type Townhouse
Sub Type Townhouse
Listing Status Active
Purchase Type For Sale
Square Footage 2,522 sqft
Price per Sqft $206
Subdivision Hillside Trace
MLS Listing ID 10388752
Style Brick 3 Side,Traditional
Bedrooms 3
Full Baths 2
Half Baths 1
Construction Status Resale
HOA Fees $1,500
HOA Y/N Yes
Year Built 2006
Annual Tax Amount $3,782
Tax Year 2023
Lot Size 6,534 Sqft
Property Description
Location
State GA
County Forsyth
Rooms
Basement None
Interior
Interior Features Pulldown Attic Stairs, Separate Shower, Soaking Tub, Two Story Foyer
Heating Forced Air, Heat Pump
Cooling Ceiling Fan(s), Central Air
Flooring Carpet, Hardwood, Tile
Fireplaces Number 1
Fireplaces Type Factory Built, Family Room, Gas Log
Exterior
Exterior Feature Other
Parking Features Attached, Garage, Garage Door Opener, Kitchen Level
Community Features Clubhouse, Playground, Pool, Sidewalks, Street Lights, Tennis Court(s)
Utilities Available Cable Available, Electricity Available, Natural Gas Available, Phone Available, Sewer Available, Underground Utilities, Water Available
Roof Type Composition
Building
Story Two
Foundation Slab
Sewer Public Sewer
Level or Stories Two
Structure Type Other
Construction Status Resale
Schools
Elementary Schools Johns Creek
Middle Schools Riverwatch
High Schools Lambert







