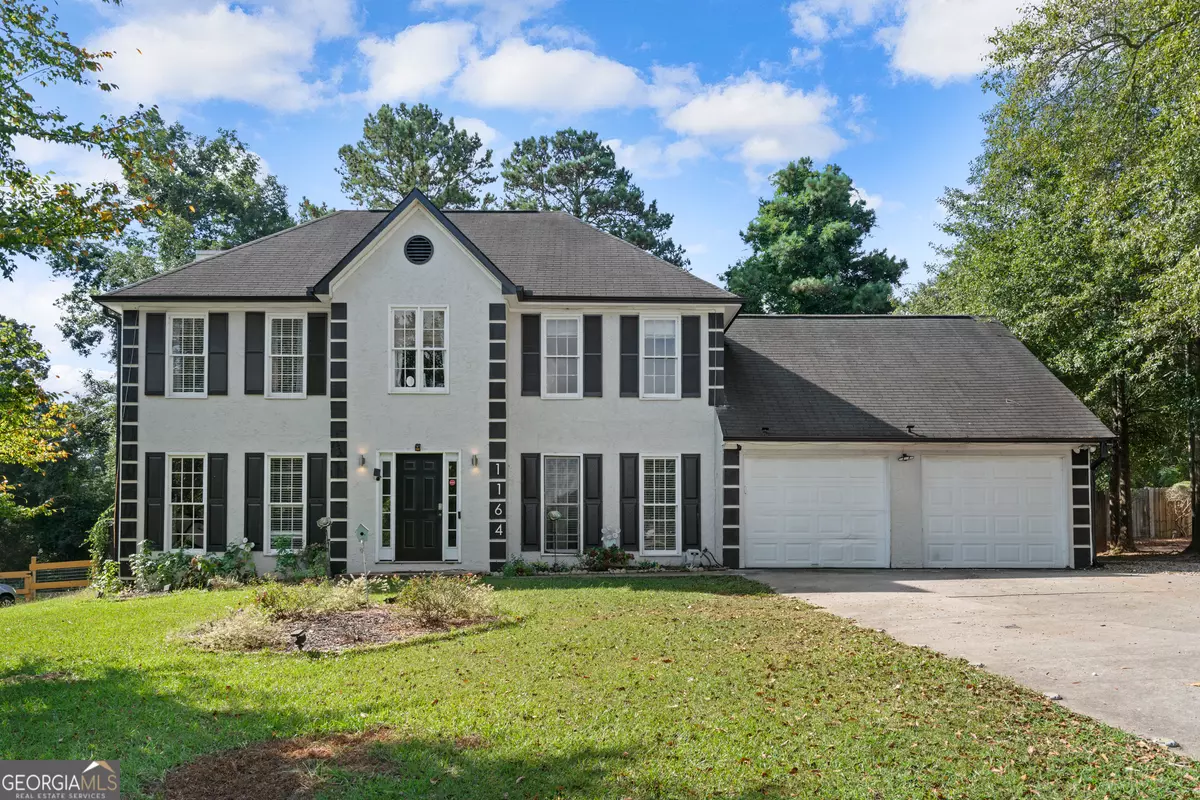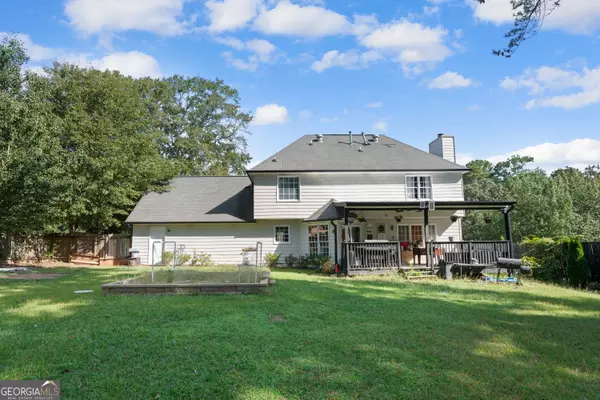1164 Interlaken Jonesboro, GA 30238
4 Beds
2.5 Baths
2,232 SqFt
UPDATED:
11/01/2024 04:42 PM
Key Details
Property Type Single Family Home
Sub Type Single Family Residence
Listing Status Active
Purchase Type For Sale
Square Footage 2,232 sqft
Price per Sqft $154
Subdivision Curries Crossing
MLS Listing ID 10388812
Style Traditional
Bedrooms 4
Full Baths 2
Half Baths 1
HOA Fees $225
HOA Y/N Yes
Originating Board Georgia MLS 2
Year Built 1989
Annual Tax Amount $3,841
Tax Year 2023
Property Description
Location
State GA
County Clayton
Rooms
Other Rooms Garage(s), Shed(s)
Basement None
Dining Room Separate Room
Interior
Interior Features Other, Separate Shower, Walk-In Closet(s)
Heating Central
Cooling Ceiling Fan(s), Central Air
Flooring Carpet, Other, Tile, Vinyl
Fireplaces Number 1
Fireplaces Type Living Room
Fireplace Yes
Appliance Microwave, Oven/Range (Combo)
Laundry Upper Level
Exterior
Parking Features Garage
Fence Fenced, Wood
Community Features Pool
Utilities Available Cable Available, Electricity Available, Other
View Y/N No
Roof Type Composition
Garage Yes
Private Pool No
Building
Lot Description Level, Private
Faces Head south on I-75 S from downtown Atlanta. Continue on I-75 S. Take exit 235 toward Griffin. Continue onto Tara Blvd. Turn right onto Mundys Mill Rd. Turn left onto Curries Crossing. Turn right onto Interlaken Pass. The destination is on your right.
Sewer Public Sewer
Water Public
Structure Type Stucco,Vinyl Siding
New Construction No
Schools
Elementary Schools Kemp
Middle Schools Mundys Mill
High Schools Mundys Mill
Others
HOA Fee Include Other,Swimming
Tax ID 06065C E007
Acceptable Financing Cash, Conventional, FHA, VA Loan
Listing Terms Cash, Conventional, FHA, VA Loan
Special Listing Condition Updated/Remodeled






