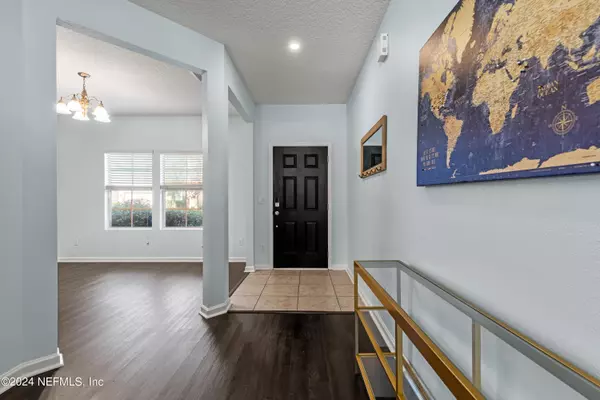
15684 TISONS BLUFF RD Jacksonville, FL 32218
4 Beds
3 Baths
2,352 SqFt
UPDATED:
10/27/2024 06:39 AM
Key Details
Property Type Single Family Home
Sub Type Single Family Residence
Listing Status Active
Purchase Type For Sale
Square Footage 2,352 sqft
Price per Sqft $167
Subdivision Yellow Bluff Landing
MLS Listing ID 2050683
Style Traditional
Bedrooms 4
Full Baths 2
Half Baths 1
HOA Fees $75/ann
HOA Y/N Yes
Originating Board realMLS (Northeast Florida Multiple Listing Service)
Year Built 2012
Annual Tax Amount $7,035
Lot Size 6,098 Sqft
Acres 0.14
Property Description
Welcome to this beautiful 4-bedroom, 2.5-bathroom home located in the desirable Yellow Bluff Landing neighborhood on Jacksonville's northside! This spacious property features an open-concept kitchen with a cozy nook that flows seamlessly into the living room, making it perfect for entertaining. You'll also find a versatile flex space that can be tailored to your needs, a welcoming foyer, and convenient under-stairs storage.
Upstairs, enjoy the added bonus of a loft area, ideal for an office or additional lounging space. The large screened lanai overlooks a fully fenced backyard with no homes directly behind, providing a peaceful and private outdoor retreat.
Yellow Bluff Landing offers fantastic community amenities, including a gym, pool, tennis courts, and an open field for recreation. You'll love the proximity to RiverCity Marketplace, where you'll find excellent dining, shopping, and entertainment options, with easy access to the 295 beltway and I-95 for a quick commute.
Don't miss the opportunity to make this amazing home yours in one of Jacksonville's most sought-after communities!
Location
State FL
County Duval
Community Yellow Bluff Landing
Area 092-Oceanway/Pecan Park
Direction From I-95 Exit Pecan Park Rd. Head East -Turn left (North) on Main St. Turn Right on Pond Run Lane. Turn right on Magnolia Grove Way. Turn left on Tisons Bluff Rd. Home will be on the left.
Interior
Interior Features Breakfast Nook, Built-in Features, Ceiling Fan(s), Eat-in Kitchen, Entrance Foyer, Kitchen Island, Open Floorplan, Pantry, Walk-In Closet(s)
Heating Electric
Cooling Central Air
Flooring Laminate
Laundry Electric Dryer Hookup, Upper Level, Washer Hookup
Exterior
Garage Garage
Garage Spaces 2.0
Fence Back Yard
Pool Community
Utilities Available Cable Available, Electricity Available, Electricity Connected, Sewer Connected, Water Connected
Amenities Available Children's Pool, Playground
Waterfront No
View Trees/Woods
Roof Type Shingle
Parking Type Garage
Total Parking Spaces 2
Garage Yes
Private Pool No
Building
Sewer Public Sewer
Water Public
Architectural Style Traditional
Structure Type Stucco
New Construction No
Others
Senior Community No
Tax ID 1080951405
Acceptable Financing Cash, FHA, VA Loan
Listing Terms Cash, FHA, VA Loan






