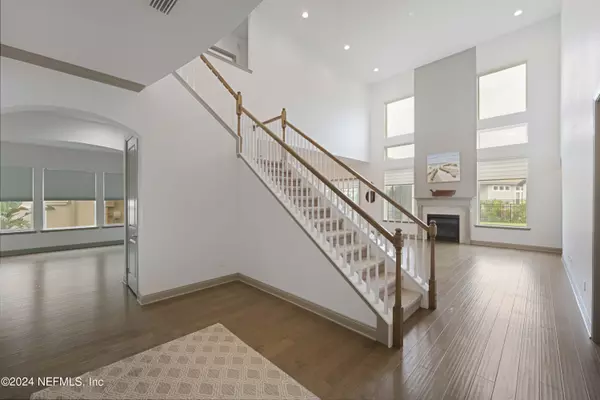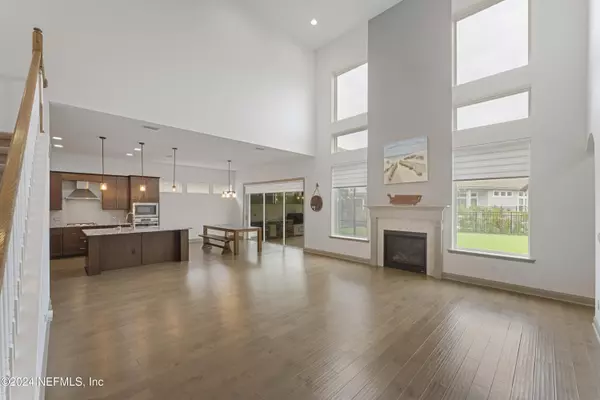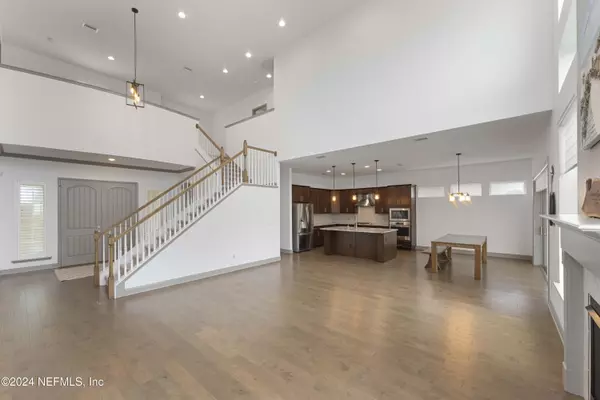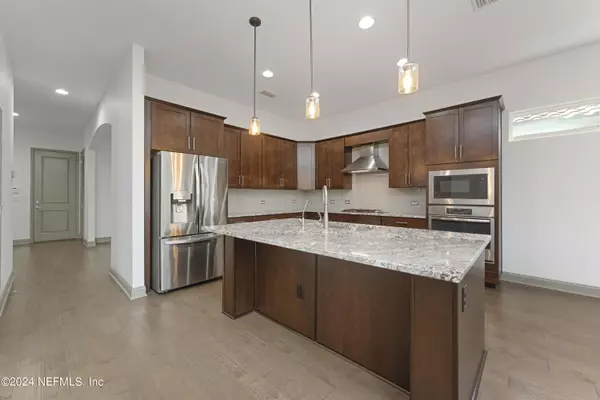2729 TARTUS DR Jacksonville, FL 32246
4 Beds
3 Baths
2,964 SqFt
UPDATED:
01/26/2025 07:38 AM
Key Details
Property Type Other Types
Sub Type Single Family Residence
Listing Status Active
Purchase Type For Sale
Square Footage 2,964 sqft
Price per Sqft $286
Subdivision Tamaya
MLS Listing ID 2051213
Style Traditional
Bedrooms 4
Full Baths 3
HOA Fees $109/ann
HOA Y/N Yes
Originating Board realMLS (Northeast Florida Multiple Listing Service)
Year Built 2018
Annual Tax Amount $10,399
Lot Size 7,840 Sqft
Acres 0.18
Property Description
Renowned for its Mediterranean-inspired charm, Tamaya offers a perfect blend of timeless elegance and modern conveniences, all in a prime location just minutes from Jacksonville's stunning beaches and vibrant city life.
This home's stucco and stone exterior, accented by a terra cotta tile roof and a paver driveway, immediately catches your eye with its exceptional curb appeal.
Step inside and be greeted by an open floor plan designed for both comfort and style. The two-story great room, featuring a cozy gas fireplace, serves as the heart of the home—perfect for relaxing evenings or entertaining guests.
The gourmet kitchen is a chef's dream, boasting quartz countertops, a gas cooktop, and custom cabinetry, while the adjacent main-floor guest bedroom provides a versatile space for visitors or multi-generational living. Additional upgrades include custom closets, blinds, and shutters, adding both functionality and sophistication. Outdoors, a screened porch with a fully equipped outdoor kitchen creates the ideal space for al fresco dining and memorable gatherings.
Living in Tamaya means enjoying resort-style amenities, including pools, a fitness center, and lush green spaces, all within a gated, family-friendly community. With its unbeatable location and thoughtfully designed features, this home offers a lifestyle of luxury and convenience.
Location
State FL
County Duval
Community Tamaya
Area 025-Intracoastal West-North Of Beach Blvd
Direction Tamaya to Left on Danube, Left on Tartus, Home on right (no sign)
Interior
Interior Features Ceiling Fan(s), Eat-in Kitchen, Entrance Foyer, In-Law Floorplan, Jack and Jill Bath, Kitchen Island, Open Floorplan, Pantry, Primary Bathroom -Tub with Separate Shower, Smart Thermostat, Split Bedrooms, Vaulted Ceiling(s), Walk-In Closet(s)
Heating Central, Electric, Zoned
Cooling Central Air, Electric, Zoned
Flooring Carpet, Tile, Wood
Fireplaces Number 1
Fireplaces Type Gas
Fireplace Yes
Laundry Gas Dryer Hookup, Sink, Upper Level, Washer Hookup
Exterior
Exterior Feature Outdoor Kitchen
Parking Features Attached, Garage, Garage Door Opener
Garage Spaces 3.0
Utilities Available Electricity Connected, Natural Gas Connected, Sewer Connected, Water Connected
Amenities Available Basketball Court, Children's Pool, Clubhouse, Dog Park, Fitness Center, Gated, Jogging Path, Maintenance Grounds, Park, Playground, Tennis Court(s)
Roof Type Tile
Porch Covered, Patio, Screened
Total Parking Spaces 3
Garage Yes
Private Pool No
Building
Faces West
Sewer Public Sewer
Water Public
Architectural Style Traditional
Structure Type Frame,Stone,Stucco
New Construction No
Schools
Elementary Schools Kernan Trail
Middle Schools Kernan
High Schools Atlantic Coast
Others
HOA Name LELAND MANAGEMENT
HOA Fee Include Maintenance Grounds,Security
Senior Community No
Tax ID 1652844865
Security Features Carbon Monoxide Detector(s),Smoke Detector(s)
Acceptable Financing Cash, Conventional, VA Loan
Listing Terms Cash, Conventional, VA Loan





