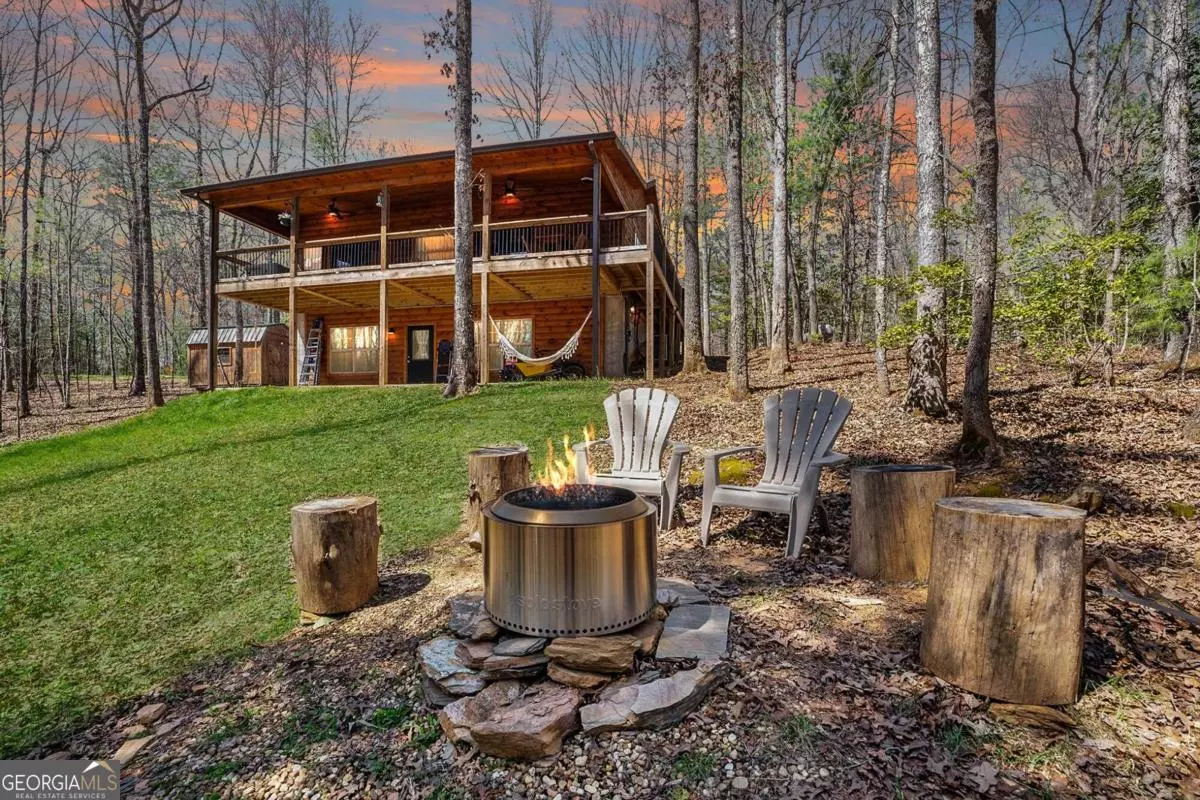8020 Cutcane Mineral Bluff, GA 30559
2 Beds
2.5 Baths
1,584 SqFt
UPDATED:
01/10/2025 06:06 AM
Key Details
Property Type Single Family Home
Sub Type Cabin,Single Family Residence
Listing Status Active
Purchase Type For Sale
Square Footage 1,584 sqft
Price per Sqft $265
Subdivision Old Ridge Estates
MLS Listing ID 10397704
Style Country/Rustic,Ranch
Bedrooms 2
Full Baths 2
Half Baths 1
HOA Fees $420
HOA Y/N Yes
Originating Board Georgia MLS 2
Year Built 2020
Annual Tax Amount $1,303
Tax Year 2024
Lot Size 3.890 Acres
Acres 3.89
Lot Dimensions 3.89
Property Description
Location
State GA
County Fannin
Rooms
Other Rooms Shed(s)
Basement Finished, Full
Interior
Interior Features Master On Main Level
Heating Electric, Heat Pump
Cooling Central Air
Flooring Hardwood, Tile
Fireplaces Number 1
Fireplaces Type Gas Log, Living Room
Fireplace Yes
Appliance Dishwasher, Microwave, Oven/Range (Combo), Refrigerator
Laundry In Basement
Exterior
Exterior Feature Balcony
Parking Features Off Street
Garage Spaces 4.0
Pool Pool/Spa Combo
Community Features None
Utilities Available High Speed Internet
Waterfront Description Creek
View Y/N No
Roof Type Metal
Total Parking Spaces 4
Garage No
Private Pool Yes
Building
Lot Description Level, Sloped
Faces From Blue Ridge take Hwy 515 east, towards Blairsville. Turn L. at Hwy 60 and follow to the 4-way stop in Mineral Bluff. Turn R. and continue on Spur 60 to a R. on Friendship Rd, just before the NC border. At the end of Friendship, the home will be on the R. across the street.
Sewer Septic Tank
Water Public
Structure Type Wood Siding
New Construction No
Schools
Elementary Schools East Fannin
Middle Schools Fannin County
High Schools Fannin County
Others
HOA Fee Include Other
Tax ID 0008 01905
Acceptable Financing Cash, Conventional
Listing Terms Cash, Conventional
Special Listing Condition Resale






