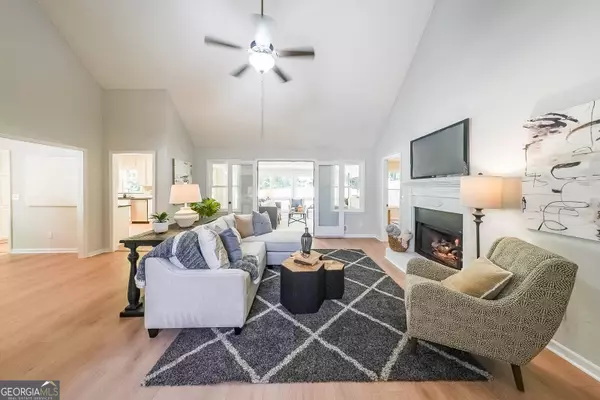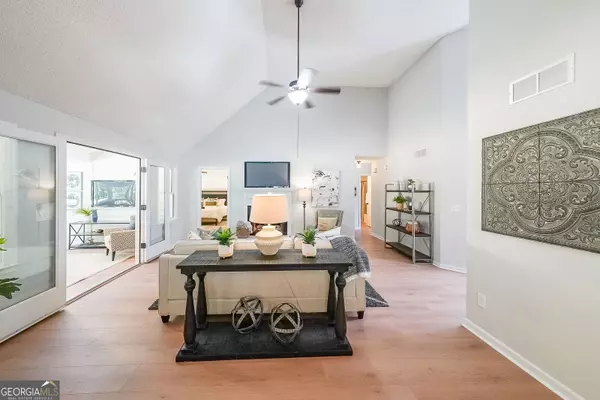
240 Whisperwood LN NW Marietta, GA 30064
3 Beds
2 Baths
1,762 SqFt
UPDATED:
Key Details
Property Type Single Family Home
Sub Type Single Family Residence
Listing Status Under Contract
Purchase Type For Sale
Square Footage 1,762 sqft
Price per Sqft $255
Subdivision Due West Crossing
MLS Listing ID 10398106
Style Brick Front,Ranch,Traditional
Bedrooms 3
Full Baths 2
Construction Status Updated/Remodeled
HOA Fees $600
HOA Y/N Yes
Year Built 1989
Annual Tax Amount $4,099
Tax Year 2023
Lot Size 7,623 Sqft
Property Description
Location
State GA
County Cobb
Rooms
Basement Crawl Space
Main Level Bedrooms 3
Interior
Interior Features Double Vanity, Master On Main Level, Pulldown Attic Stairs, Split Bedroom Plan, Tile Bath, Two Story Foyer, Vaulted Ceiling(s), Walk-In Closet(s)
Heating Forced Air, Natural Gas
Cooling Central Air
Flooring Other
Fireplaces Number 1
Fireplaces Type Factory Built, Family Room, Gas Log
Exterior
Parking Features Attached, Garage, Kitchen Level
Fence Fenced, Wood
Community Features Clubhouse, Playground, Pool, Sidewalks, Street Lights, Tennis Court(s), Walk To Schools, Walk To Shopping
Utilities Available Cable Available, Electricity Available, High Speed Internet, Natural Gas Available, Phone Available, Sewer Available, Underground Utilities, Water Available
Roof Type Composition
Building
Story One
Foundation Block
Sewer Public Sewer
Level or Stories One
Construction Status Updated/Remodeled
Schools
Elementary Schools Due West
Middle Schools Lost Mountain
High Schools Harrison
Others
Acceptable Financing Cash, Conventional, FHA, VA Loan
Listing Terms Cash, Conventional, FHA, VA Loan
Special Listing Condition Agent Owned, Covenants/Restrictions







