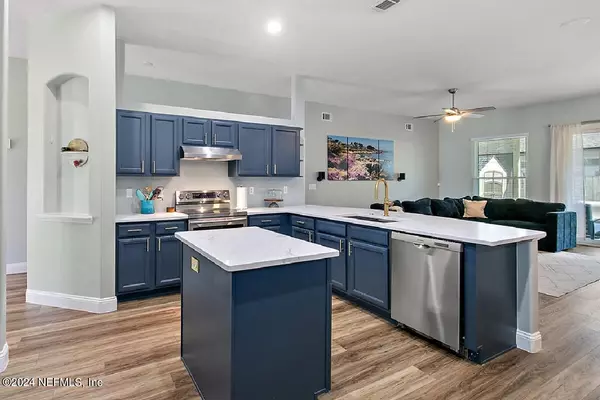
12784 QUINCY BAY DR Jacksonville, FL 32224
4 Beds
3 Baths
2,239 SqFt
UPDATED:
11/15/2024 01:21 AM
Key Details
Property Type Single Family Home
Sub Type Single Family Residence
Listing Status Active Under Contract
Purchase Type For Sale
Square Footage 2,239 sqft
Price per Sqft $254
Subdivision Johns Creek
MLS Listing ID 2052994
Bedrooms 4
Full Baths 3
Construction Status Updated/Remodeled
HOA Fees $360/ann
HOA Y/N Yes
Originating Board realMLS (Northeast Florida Multiple Listing Service)
Year Built 2000
Annual Tax Amount $7,263
Lot Size 6,098 Sqft
Acres 0.14
Lot Dimensions 60x100
Property Description
Location
State FL
County Duval
Community Johns Creek
Area 026-Intracoastal West-South Of Beach Blvd
Direction Butler Blvd, Hodges exit, Left on Chets Creek Dr S. Right on Chets Creek Dr E, Left on Quincy Bay Dr. Home is on the left after 3rd intersection.
Rooms
Other Rooms Shed(s)
Interior
Interior Features Breakfast Bar, Breakfast Nook, Ceiling Fan(s), Eat-in Kitchen, Entrance Foyer, Kitchen Island, Open Floorplan, Primary Bathroom -Tub with Separate Shower, Primary Downstairs, Split Bedrooms, Walk-In Closet(s)
Heating Central, Electric
Cooling Central Air, Electric
Flooring Tile, Vinyl
Furnishings Unfurnished
Laundry Lower Level
Exterior
Parking Features Attached, Garage, Garage Door Opener, Off Street
Garage Spaces 2.0
Fence Back Yard, Wood
Utilities Available Cable Available, Electricity Connected, Sewer Connected, Water Connected
Amenities Available Clubhouse, Management - Off Site, Playground
Roof Type Shingle
Porch Covered, Patio, Screened
Total Parking Spaces 2
Garage Yes
Private Pool No
Building
Faces North
Sewer Public Sewer
Water Public
Structure Type Stucco,Vinyl Siding
New Construction No
Construction Status Updated/Remodeled
Schools
Elementary Schools Chets Creek
Middle Schools Kernan
High Schools Atlantic Coast
Others
Senior Community No
Tax ID 1671314170
Security Features Smoke Detector(s)
Acceptable Financing Cash, Conventional, FHA, VA Loan
Listing Terms Cash, Conventional, FHA, VA Loan






