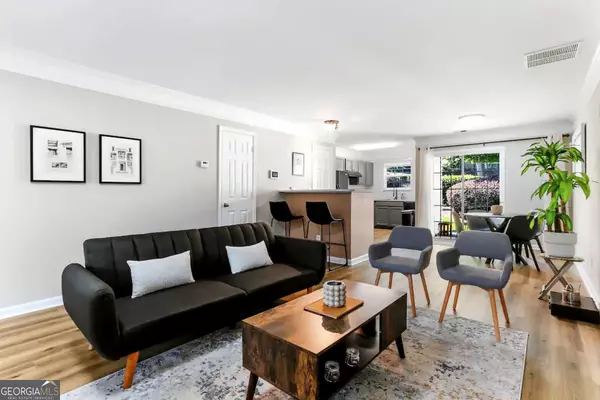
1870 Devon DR SW Atlanta, GA 30311
2 Beds
2.5 Baths
1,328 SqFt
UPDATED:
Key Details
Property Type Townhouse
Sub Type Townhouse
Listing Status Active
Purchase Type For Rent
Square Footage 1,328 sqft
Subdivision Addison
MLS Listing ID 10400929
Style Traditional
Bedrooms 2
Full Baths 2
Half Baths 1
Construction Status Updated/Remodeled
HOA Y/N Yes
Year Built 2005
Lot Size 871 Sqft
Property Description
Location
State GA
County Fulton
Rooms
Basement None
Interior
Interior Features Roommate Plan, Separate Shower, Soaking Tub, Vaulted Ceiling(s)
Heating Central, Electric
Cooling Ceiling Fan(s), Central Air, Electric
Flooring Carpet, Laminate
Exterior
Parking Features Assigned, Guest
Community Features Gated, Sidewalks, Street Lights
Utilities Available Cable Available, Electricity Available, Sewer Connected, Water Available
Roof Type Composition
Building
Story Two
Sewer Public Sewer
Level or Stories Two
Construction Status Updated/Remodeled
Schools
Elementary Schools Kimberly
Middle Schools Bunche
High Schools Therrell







