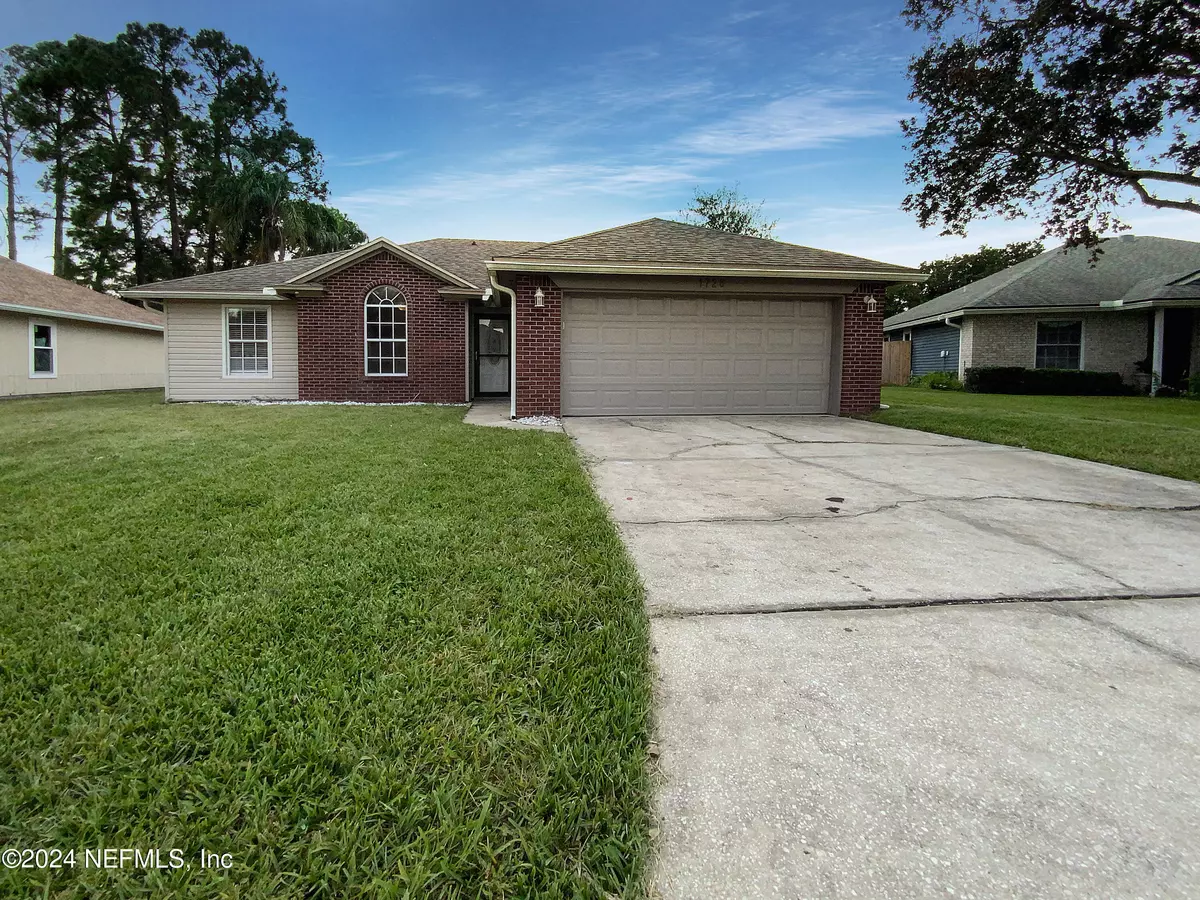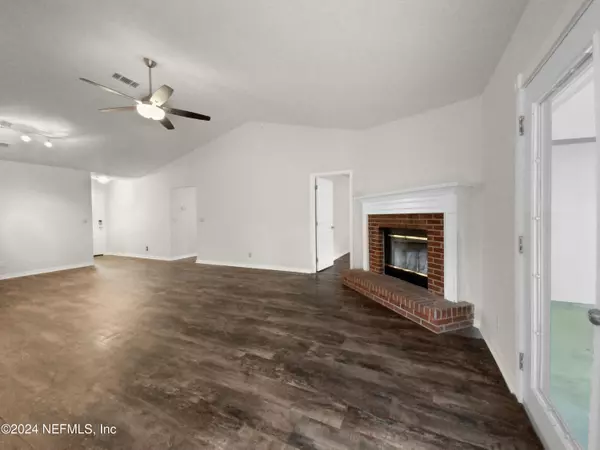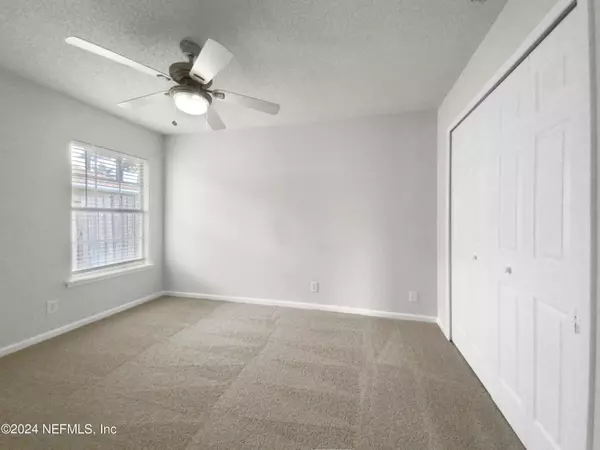
1726 BLUE RIDGE DR Jacksonville, FL 32246
4 Beds
2 Baths
1,622 SqFt
UPDATED:
12/03/2024 12:53 AM
Key Details
Property Type Single Family Home
Sub Type Single Family Residence
Listing Status Active
Purchase Type For Sale
Square Footage 1,622 sqft
Price per Sqft $268
Subdivision Kensington Gardens
MLS Listing ID 2053417
Bedrooms 4
Full Baths 2
HOA Fees $790/ann
HOA Y/N Yes
Originating Board realMLS (Northeast Florida Multiple Listing Service)
Year Built 1995
Annual Tax Amount $5,643
Lot Size 7,405 Sqft
Acres 0.17
Property Description
Location
State FL
County Duval
Community Kensington Gardens
Area 025-Intracoastal West-North Of Beach Blvd
Direction Head east on Kensington Lakes Dr toward Kensington Gardens Blvd. Turn left at the 1st cross street onto Ashmore Green Dr. Turn right at the 1st cross street onto Blue Ridge Dr
Interior
Heating Central, Electric
Cooling Central Air
Flooring Carpet, Laminate
Fireplaces Number 1
Fireplace Yes
Exterior
Parking Features Attached, Garage
Garage Spaces 2.0
Utilities Available Electricity Connected, Sewer Connected, Water Connected
Amenities Available Park, Tennis Court(s)
Roof Type Shingle
Total Parking Spaces 2
Garage Yes
Private Pool No
Building
Sewer Public Sewer
Water Public
New Construction No
Schools
Elementary Schools Abess Park
Middle Schools Landmark
High Schools Sandalwood
Others
HOA Name Kensington Association, Inc.
Senior Community No
Tax ID 1652857740
Acceptable Financing Cash, Conventional, VA Loan
Listing Terms Cash, Conventional, VA Loan






