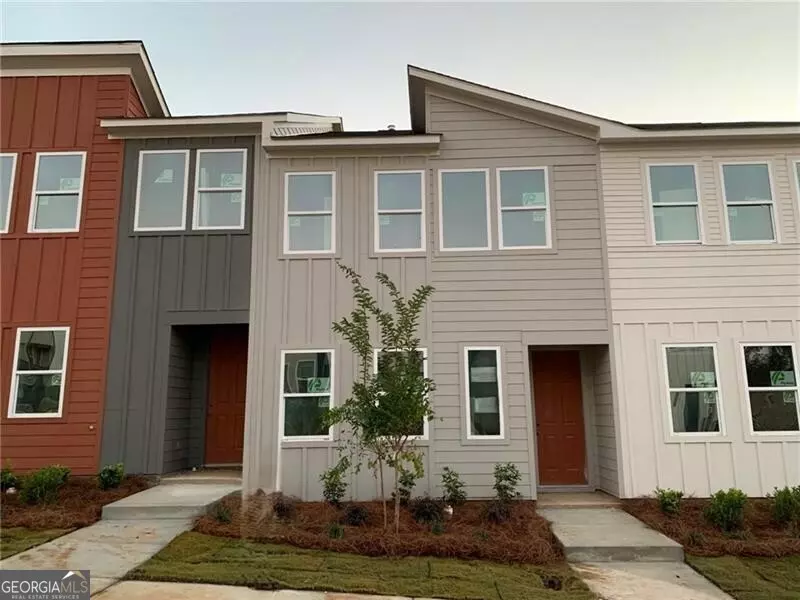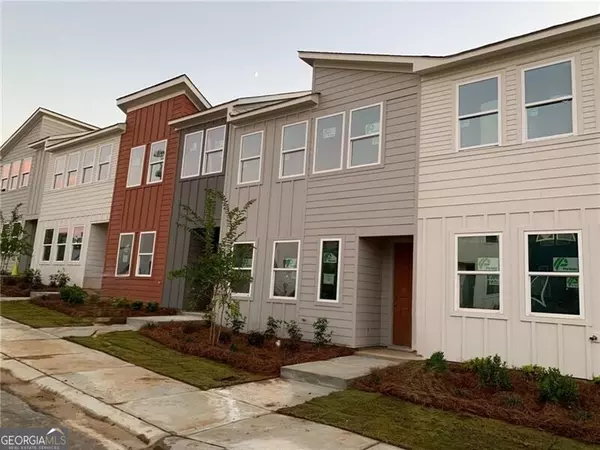
1607 Aeslin DR NW Atlanta, GA 30318
3 Beds
2.5 Baths
1,507 SqFt
UPDATED:
Key Details
Property Type Townhouse
Sub Type Townhouse
Listing Status Under Contract
Purchase Type For Sale
Square Footage 1,507 sqft
Price per Sqft $298
Subdivision Park Vue
MLS Listing ID 10404358
Style Contemporary
Bedrooms 3
Full Baths 2
Half Baths 1
Construction Status New Construction
HOA Y/N Yes
Year Built 2024
Annual Tax Amount $6,500
Tax Year 2023
Lot Size 1,306 Sqft
Property Description
Location
State GA
County Fulton
Rooms
Basement None
Interior
Interior Features Split Bedroom Plan, Walk-In Closet(s)
Heating Central, Natural Gas
Cooling Central Air
Flooring Carpet, Vinyl
Exterior
Parking Features Garage, Garage Door Opener
Garage Spaces 1.0
Community Features Gated, Park, Pool, Sidewalks, Street Lights, Walk To Schools, Walk To Shopping
Utilities Available Electricity Available, Natural Gas Available, Sewer Available, Underground Utilities, Water Available
Roof Type Composition
Building
Story Two
Foundation Slab
Sewer Public Sewer
Level or Stories Two
Construction Status New Construction
Schools
Elementary Schools Boyd
Middle Schools J. L. Invictus Academy
High Schools Douglass
Others
Acceptable Financing Cash, Conventional, FHA, VA Loan
Listing Terms Cash, Conventional, FHA, VA Loan







