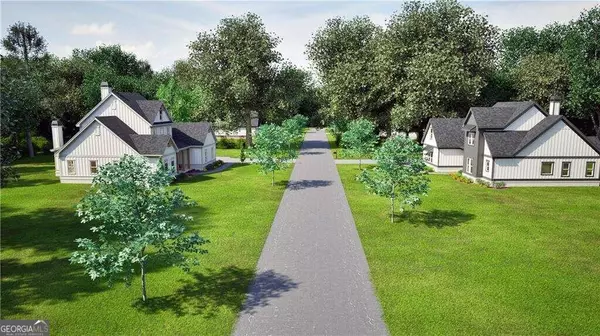
5680 Mack WAY Gainesville, GA 30506
3 Beds
3.5 Baths
2,911 SqFt
UPDATED:
Key Details
Property Type Single Family Home
Sub Type Single Family Residence
Listing Status Active
Purchase Type For Sale
Square Footage 2,911 sqft
Price per Sqft $267
Subdivision Julian Estates
MLS Listing ID 10408108
Style Craftsman,Traditional
Bedrooms 3
Full Baths 3
Half Baths 1
Construction Status New Construction
HOA Y/N No
Year Built 2024
Annual Tax Amount $2,415
Tax Year 2023
Lot Size 1.100 Acres
Property Description
Location
State GA
County Forsyth
Rooms
Basement None
Main Level Bedrooms 3
Interior
Interior Features Beamed Ceilings, Double Vanity, High Ceilings, Master On Main Level, Pulldown Attic Stairs, Separate Shower, Soaking Tub, Tile Bath, Two Story Foyer, Vaulted Ceiling(s), Walk-In Closet(s)
Heating Central, Electric
Cooling Ceiling Fan(s), Central Air, Electric
Flooring Carpet, Hardwood, Tile
Fireplaces Number 1
Fireplaces Type Family Room
Exterior
Exterior Feature Sprinkler System
Parking Features Attached, Garage, Garage Door Opener, Kitchen Level, RV/Boat Parking, Side/Rear Entrance
Garage Spaces 2.0
Community Features None
Utilities Available Cable Available, Electricity Available, High Speed Internet, Phone Available, Underground Utilities, Water Available
Roof Type Composition
Building
Story One and One Half
Foundation Slab
Sewer Septic Tank
Level or Stories One and One Half
Structure Type Sprinkler System
Construction Status New Construction
Schools
Elementary Schools Chattahoochee
Middle Schools Little Mill
High Schools East Forsyth
Others
Acceptable Financing Cash, Conventional
Listing Terms Cash, Conventional







