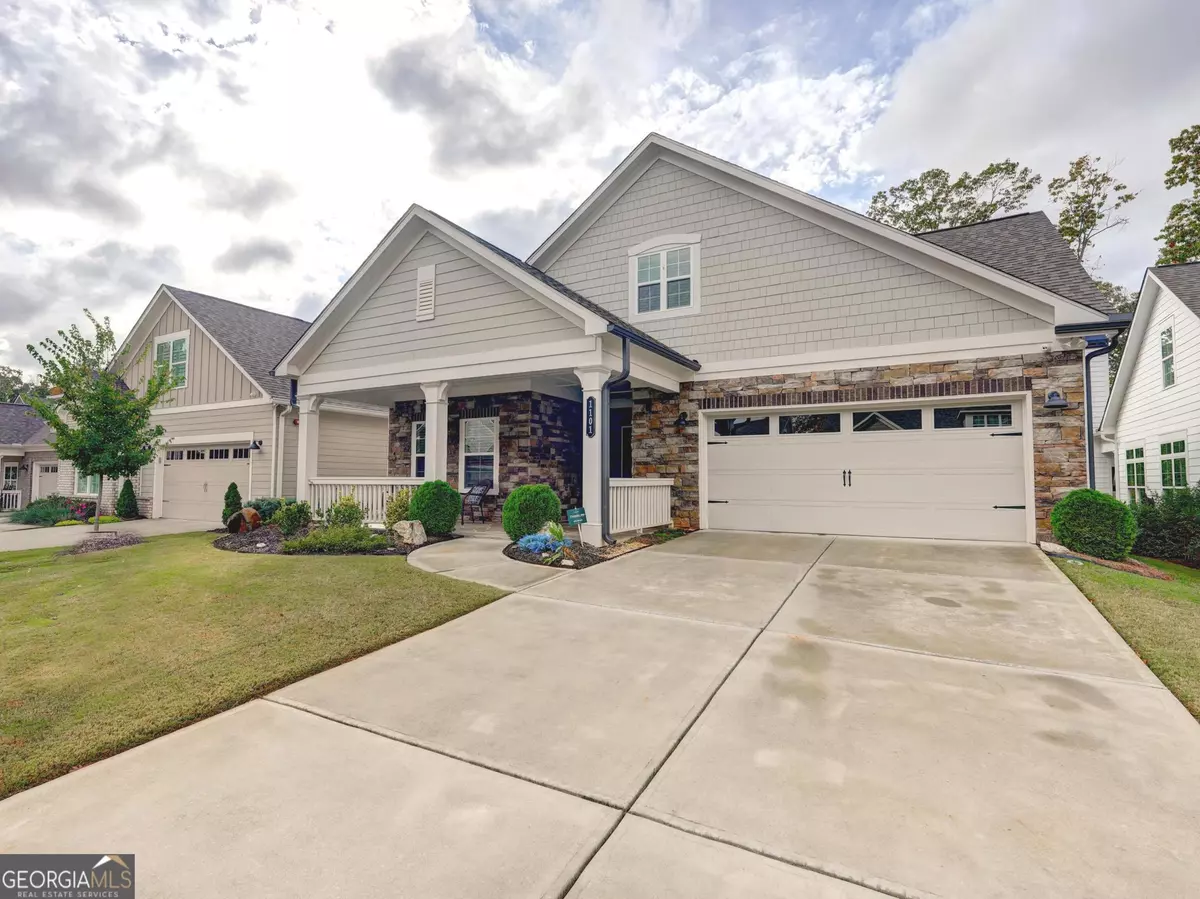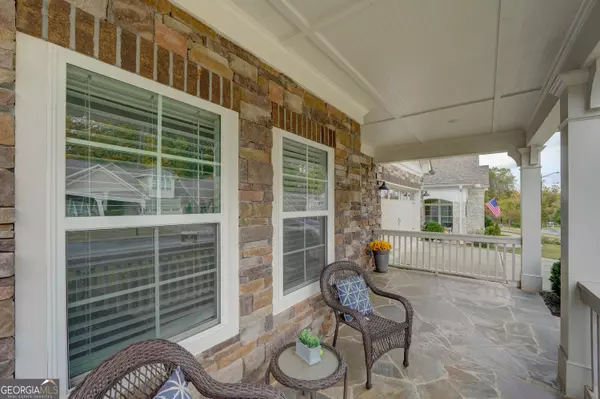1101 Stillington Kennesaw, GA 30152
3 Beds
3 Baths
3,229 SqFt
UPDATED:
12/12/2024 01:21 AM
Key Details
Property Type Single Family Home
Sub Type Single Family Residence
Listing Status Active Under Contract
Purchase Type For Sale
Square Footage 3,229 sqft
Price per Sqft $222
Subdivision 1825 Stilesboro
MLS Listing ID 10394950
Style Craftsman,Ranch
Bedrooms 3
Full Baths 3
HOA Y/N Yes
Originating Board Georgia MLS 2
Year Built 2020
Annual Tax Amount $1,396
Tax Year 2023
Lot Size 7,840 Sqft
Acres 0.18
Lot Dimensions 7840.8
Property Description
Location
State GA
County Cobb
Rooms
Other Rooms Outdoor Kitchen
Basement None
Dining Room Separate Room
Interior
Interior Features Bookcases, Master On Main Level, Split Bedroom Plan, Tray Ceiling(s), Walk-In Closet(s)
Heating Central, Forced Air, Natural Gas, Zoned
Cooling Ceiling Fan(s), Central Air, Zoned
Flooring Carpet, Tile
Fireplace No
Appliance Dishwasher, Disposal, Microwave, Refrigerator
Laundry Mud Room
Exterior
Exterior Feature Gas Grill, Sprinkler System
Parking Features Attached, Garage, Garage Door Opener, Kitchen Level
Community Features Retirement Community, Sidewalks, Street Lights, Near Shopping
Utilities Available Cable Available, Electricity Available, Natural Gas Available, Phone Available, Sewer Available, Underground Utilities, Water Available
View Y/N Yes
View Mountain(s)
Roof Type Composition
Garage Yes
Private Pool No
Building
Lot Description Level, Private
Faces From I-75 North to Barrett Parkway, take exit 269 and bear left onto Barrett Parkway. Travel 3.5 miles to left on Stilesboro Road to 1825 Stilesboro Community on the right.
Foundation Slab
Sewer Public Sewer
Water Public
Structure Type Stone
New Construction No
Schools
Elementary Schools Hayes
Middle Schools Pine Mountain
High Schools Kennesaw Mountain
Others
HOA Fee Include Maintenance Grounds,Reserve Fund
Tax ID 20025102090
Security Features Carbon Monoxide Detector(s),Fire Sprinkler System
Special Listing Condition Resale






