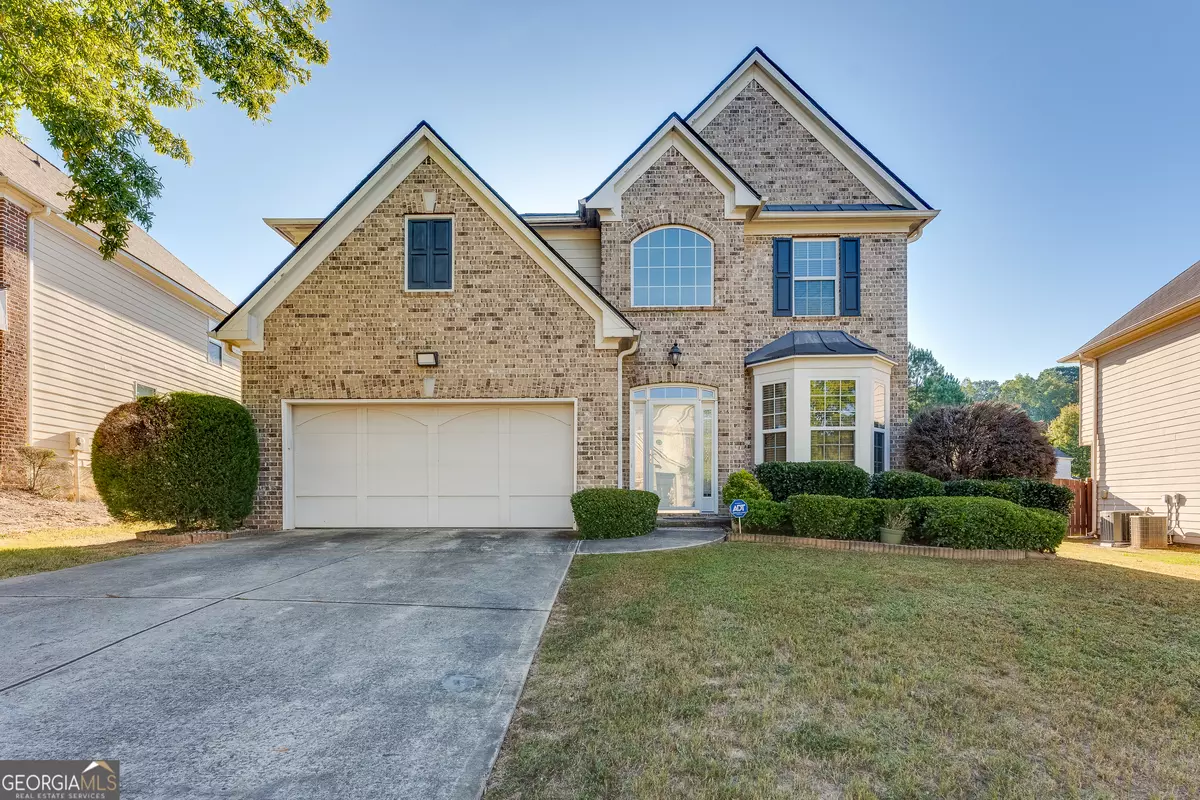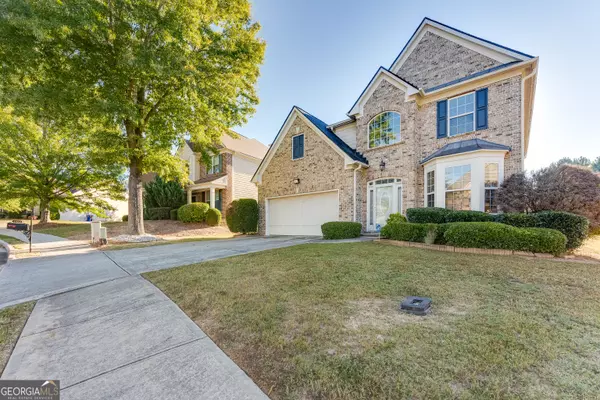
4482 Hazeltine DR Atlanta, GA 30349
4 Beds
2.5 Baths
3,070 SqFt
UPDATED:
Key Details
Property Type Single Family Home
Sub Type Single Family Residence
Listing Status Active
Purchase Type For Sale
Square Footage 3,070 sqft
Price per Sqft $174
Subdivision Stonewall Manor
MLS Listing ID 10412518
Style Brick 3 Side
Bedrooms 4
Full Baths 2
Half Baths 1
Construction Status Resale
HOA Fees $568
HOA Y/N Yes
Year Built 2005
Annual Tax Amount $1,385
Tax Year 2024
Lot Size 0.265 Acres
Property Description
Location
State GA
County Fulton
Rooms
Basement None
Interior
Interior Features High Ceilings, Separate Shower, Tile Bath, Vaulted Ceiling(s), Walk-In Closet(s)
Heating Central
Cooling Central Air
Flooring Carpet, Hardwood, Tile
Fireplaces Number 2
Exterior
Parking Features Garage
Community Features Sidewalks
Utilities Available Sewer Connected
Roof Type Composition
Building
Story Two
Sewer Public Sewer
Level or Stories Two
Construction Status Resale
Schools
Elementary Schools Stonewall Tell
Middle Schools Sandtown
High Schools Westlake
Others
Acceptable Financing Cash, Conventional, VA Loan
Listing Terms Cash, Conventional, VA Loan







