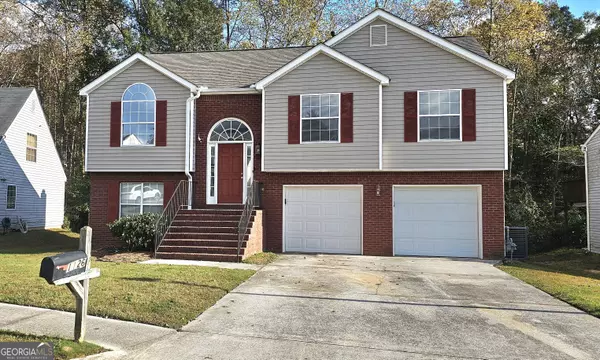
1126 Drawbridge DR Riverdale, GA 30296
4 Beds
3 Baths
2,215 SqFt
UPDATED:
Key Details
Property Type Single Family Home
Sub Type Single Family Residence
Listing Status Under Contract
Purchase Type For Sale
Square Footage 2,215 sqft
Price per Sqft $128
Subdivision Kingsland Pointe
MLS Listing ID 10415950
Style Brick Front,Contemporary
Bedrooms 4
Full Baths 3
Construction Status Resale
HOA Y/N No
Year Built 2001
Annual Tax Amount $4,171
Tax Year 2023
Lot Size 9,234 Sqft
Property Description
Location
State GA
County Clayton
Rooms
Basement Bath Finished, Daylight, Exterior Entry, Finished, Full, Interior Entry
Interior
Interior Features Split Bedroom Plan, Split Foyer, Two Story Foyer, Walk-In Closet(s)
Heating Central
Cooling Ceiling Fan(s), Central Air
Flooring Laminate, Tile, Vinyl
Fireplaces Number 1
Fireplaces Type Family Room, Gas Starter
Exterior
Parking Features Attached, Garage, Garage Door Opener
Community Features Street Lights, Walk To Public Transit
Utilities Available Cable Available, High Speed Internet, Phone Available, Sewer Available, Sewer Connected, Water Available
Roof Type Composition
Building
Story Multi/Split
Foundation Slab
Sewer Public Sewer
Level or Stories Multi/Split
Construction Status Resale
Schools
Elementary Schools Church Street
Middle Schools Riverdale
High Schools North Clayton
Others
Acceptable Financing Cash, Conventional, FHA, VA Loan
Listing Terms Cash, Conventional, FHA, VA Loan
Special Listing Condition As Is, Investor Owned







