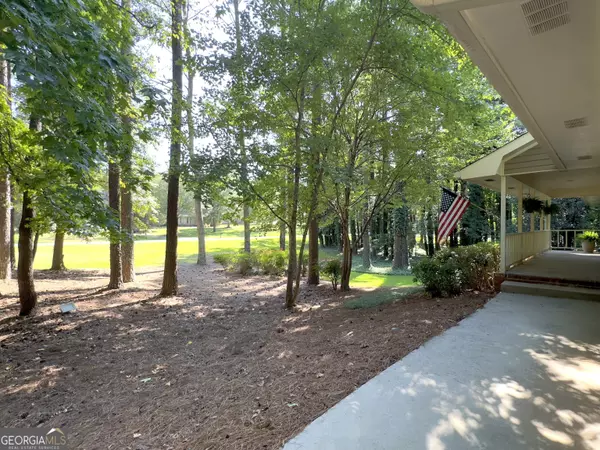
3860 Jamaicia Dr. Lake Spivey, GA 30236
4 Beds
3 Baths
4,640 SqFt
UPDATED:
Key Details
Property Type Single Family Home
Sub Type Single Family Residence
Listing Status Active
Purchase Type For Sale
Square Footage 4,640 sqft
Price per Sqft $91
Subdivision Rum Ridge
MLS Listing ID 10420356
Style Brick 4 Side,Craftsman
Bedrooms 4
Full Baths 3
Construction Status Resale
HOA Y/N Yes
Year Built 1981
Annual Tax Amount $5,840
Tax Year 2023
Lot Size 2.080 Acres
Property Description
Location
State GA
County Henry
Rooms
Basement Bath Finished, Daylight, Exterior Entry, Finished, Full, Interior Entry
Main Level Bedrooms 3
Interior
Interior Features Double Vanity, High Ceilings, Master On Main Level, Pulldown Attic Stairs, Soaking Tub, Tile Bath, Walk-In Closet(s), Wet Bar
Heating Central, Forced Air, Natural Gas, Zoned
Cooling Attic Fan, Ceiling Fan(s), Central Air, Dual, Electric, Zoned
Flooring Carpet, Laminate, Sustainable, Tile
Fireplaces Number 1
Fireplaces Type Gas Log, Living Room, Masonry
Exterior
Parking Features Attached, Carport, Garage, Garage Door Opener, Kitchen Level, Parking Shed, RV/Boat Parking, Side/Rear Entrance
Fence Other, Wood
Community Features Lake
Utilities Available Cable Available, Electricity Available, High Speed Internet, Natural Gas Available, Water Available
Waterfront Description No Dock Rights,Pond
Roof Type Composition
Building
Story One and One Half
Foundation Block
Sewer Septic Tank
Level or Stories One and One Half
Construction Status Resale
Schools
Elementary Schools Pates Creek
Middle Schools Dutchtown
High Schools Dutchtown
Others
Acceptable Financing Cash, Conventional, VA Loan
Listing Terms Cash, Conventional, VA Loan







