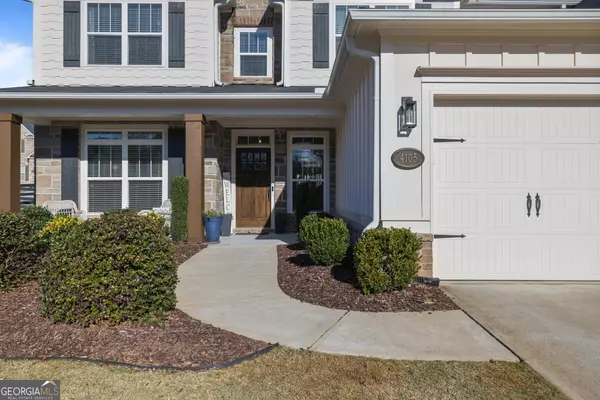
4105 Woodwind DR Cumming, GA 30028
5 Beds
4.5 Baths
3,919 SqFt
UPDATED:
Key Details
Property Type Single Family Home
Sub Type Single Family Residence
Listing Status Active
Purchase Type For Sale
Square Footage 3,919 sqft
Price per Sqft $229
Subdivision Lake Haven
MLS Listing ID 10420850
Style Other
Bedrooms 5
Full Baths 4
Half Baths 1
Construction Status Resale
HOA Fees $900
HOA Y/N Yes
Year Built 2019
Annual Tax Amount $6,840
Tax Year 2024
Lot Size 9,147 Sqft
Property Description
Location
State GA
County Forsyth
Rooms
Basement None
Main Level Bedrooms 1
Interior
Interior Features Soaking Tub, Tile Bath, Vaulted Ceiling(s), Walk-In Closet(s)
Heating Electric
Cooling Ceiling Fan(s), Central Air, Electric, Zoned
Flooring Carpet, Laminate
Fireplaces Number 1
Fireplaces Type Family Room
Exterior
Exterior Feature Sprinkler System
Parking Features Garage
Fence Back Yard
Community Features Clubhouse, Lake, Playground, Pool, Tennis Court(s), Walk To Schools, Walk To Shopping
Utilities Available High Speed Internet, Underground Utilities
Waterfront Description Lake
Roof Type Other
Building
Story Two
Foundation Slab
Sewer Public Sewer
Level or Stories Two
Structure Type Sprinkler System
Construction Status Resale
Schools
Elementary Schools Poole'S Mill
Middle Schools Liberty
High Schools West Forsyth
Others
Acceptable Financing Cash, Conventional
Listing Terms Cash, Conventional







