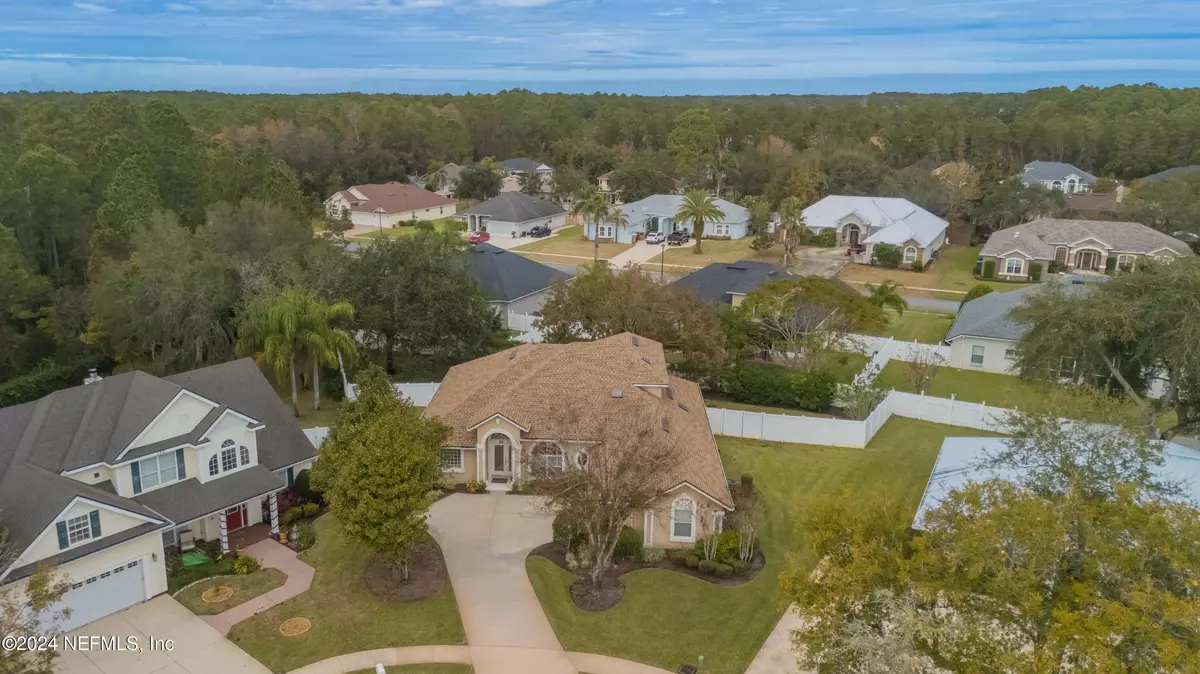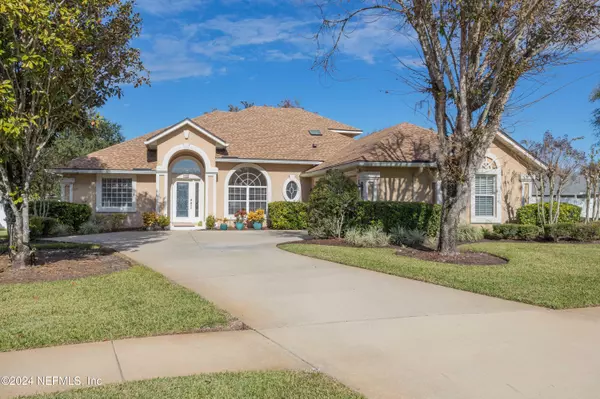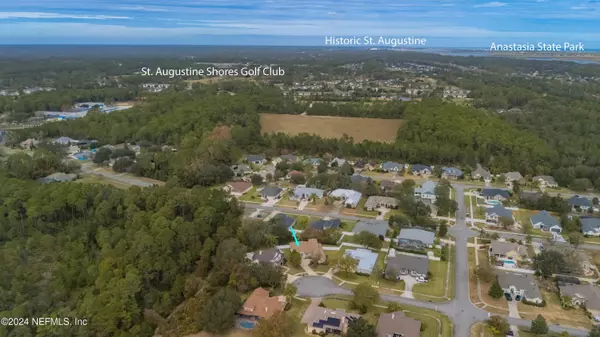
132 ADELA ST St Augustine, FL 32086
3 Beds
3 Baths
2,564 SqFt
UPDATED:
12/11/2024 09:15 PM
Key Details
Property Type Single Family Home
Sub Type Single Family Residence
Listing Status Active
Purchase Type For Sale
Square Footage 2,564 sqft
Price per Sqft $272
Subdivision Tuscany
MLS Listing ID 2060261
Style Contemporary
Bedrooms 3
Full Baths 3
HOA Fees $33/mo
HOA Y/N Yes
Originating Board realMLS (Northeast Florida Multiple Listing Service)
Year Built 2005
Annual Tax Amount $2,904
Lot Size 0.280 Acres
Acres 0.28
Lot Dimensions 110x165x172x42
Property Description
Location
State FL
County St. Johns
Community Tuscany
Area 334-Moultrie/St Augustine Shores
Direction Southern entrance to St Augustine Shores; go east on Shores Blvd; take first right into Tuscany on Cacique; Take 3rd right on Fonseca; Take next right on Adela St; Home is on right side of cul-de-sac.
Interior
Interior Features Breakfast Nook, Butler Pantry, Ceiling Fan(s), Eat-in Kitchen, Entrance Foyer, Guest Suite, His and Hers Closets, Open Floorplan, Pantry, Primary Downstairs, Skylight(s), Split Bedrooms, Walk-In Closet(s)
Heating Central, Electric
Cooling Central Air, Electric
Flooring Carpet, Tile, Wood
Fireplaces Number 1
Fireplace Yes
Exterior
Parking Features Attached, Garage, Garage Door Opener
Garage Spaces 2.0
Fence Back Yard
Utilities Available Cable Connected, Electricity Connected, Sewer Connected, Water Connected
Amenities Available Boat Dock, Clubhouse, Golf Course, Maintenance Grounds, Management - Full Time, Management- On Site, Park, Pickleball, Playground, RV/Boat Storage, Tennis Court(s)
Roof Type Shingle
Porch Patio, Screened
Total Parking Spaces 2
Garage Yes
Private Pool No
Building
Lot Description Cul-De-Sac
Sewer Public Sewer
Water Public
Architectural Style Contemporary
Structure Type Block,Concrete,Stucco
New Construction No
Schools
Elementary Schools W. D. Hartley
Middle Schools Gamble Rogers
High Schools Pedro Menendez
Others
HOA Fee Include Maintenance Grounds
Senior Community No
Tax ID 2841930070
Acceptable Financing Cash, Conventional, FHA, VA Loan
Listing Terms Cash, Conventional, FHA, VA Loan






