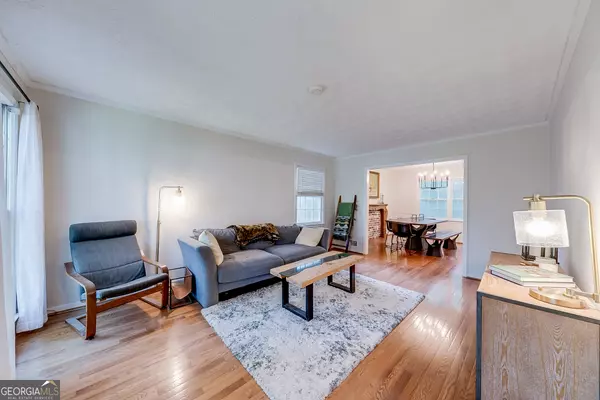
442 Summit Ridge DR Lawrenceville, GA 30046
4 Beds
3 Baths
3,271 SqFt
UPDATED:
Key Details
Property Type Single Family Home
Sub Type Single Family Residence
Listing Status Active
Purchase Type For Sale
Square Footage 3,271 sqft
Price per Sqft $140
Subdivision Forest Hills
MLS Listing ID 10427238
Style Other
Bedrooms 4
Full Baths 3
Construction Status Resale
HOA Y/N No
Year Built 1979
Annual Tax Amount $3,600
Tax Year 2023
Lot Size 0.910 Acres
Property Description
Location
State GA
County Gwinnett
Rooms
Basement Exterior Entry, Partial
Main Level Bedrooms 1
Interior
Interior Features Bookcases, Double Vanity, High Ceilings, Walk-In Closet(s)
Heating Heat Pump, Natural Gas
Cooling Ceiling Fan(s), Central Air
Flooring Carpet, Hardwood, Tile
Fireplaces Number 1
Fireplaces Type Family Room
Exterior
Exterior Feature Other
Parking Features Garage
Fence Back Yard, Chain Link, Privacy, Wood
Community Features Pool, Tennis Court(s)
Utilities Available Cable Available, Electricity Available, High Speed Internet, Water Available
Roof Type Other
Building
Story Three Or More
Sewer Public Sewer
Level or Stories Three Or More
Structure Type Other
Construction Status Resale
Schools
Elementary Schools Margaret Winn Holt
Middle Schools Moore
High Schools Central
Others
Acceptable Financing Cash, Conventional, Other
Listing Terms Cash, Conventional, Other







