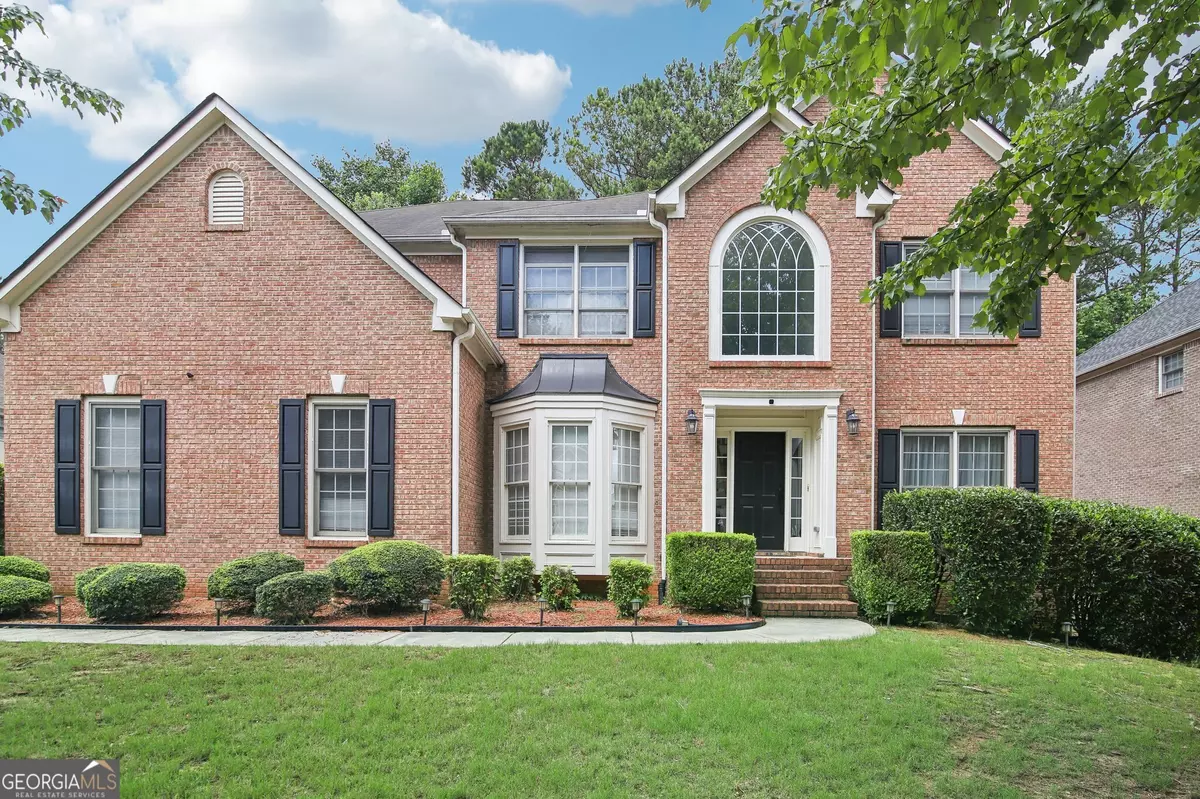4543 Red Tail DR Lithonia, GA 30038
5 Beds
4 Baths
3,360 SqFt
UPDATED:
Key Details
Property Type Single Family Home
Sub Type Single Family Residence
Listing Status Active
Purchase Type For Sale
Square Footage 3,360 sqft
Price per Sqft $142
Subdivision Eagles Ridge
MLS Listing ID 10432168
Style Brick 3 Side
Bedrooms 5
Full Baths 4
Construction Status Resale
HOA Y/N Yes
Year Built 2003
Annual Tax Amount $6,584
Tax Year 2023
Lot Size 0.600 Acres
Property Description
Location
State GA
County Dekalb
Rooms
Basement Daylight, Unfinished
Main Level Bedrooms 1
Interior
Interior Features Double Vanity, High Ceilings, Separate Shower, Soaking Tub, Walk-In Closet(s)
Heating Central, Natural Gas
Cooling Ceiling Fan(s), Central Air, Electric
Flooring Carpet, Hardwood, Laminate
Fireplaces Number 1
Exterior
Parking Features Attached, Garage, Garage Door Opener
Garage Spaces 2.0
Community Features Clubhouse, Playground, Pool
Utilities Available Cable Available, Electricity Available, High Speed Internet, Natural Gas Available, Sewer Connected, Water Available
Roof Type Composition
Building
Story Three Or More
Sewer Public Sewer
Level or Stories Three Or More
Construction Status Resale
Schools
Elementary Schools Browns Mill
Middle Schools Salem
High Schools Martin Luther King Jr
Others
Acceptable Financing Cash, Conventional, FHA
Listing Terms Cash, Conventional, FHA






