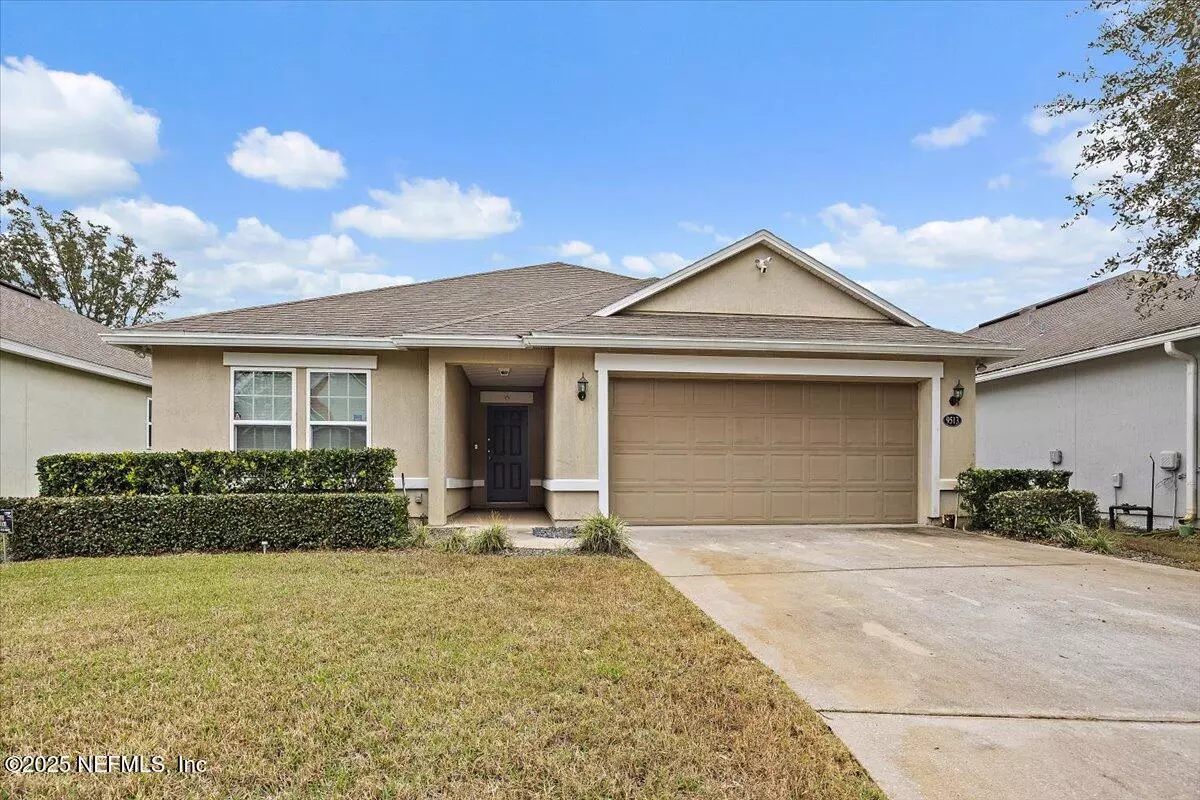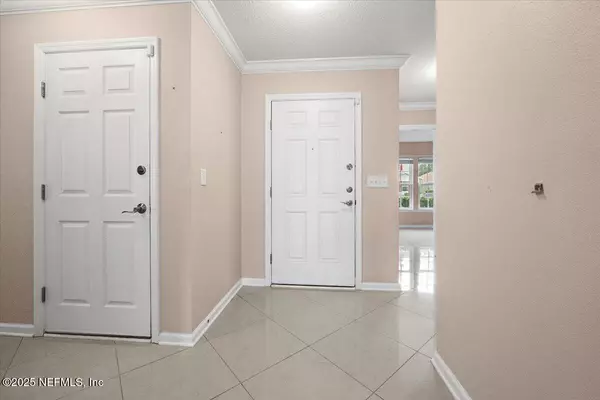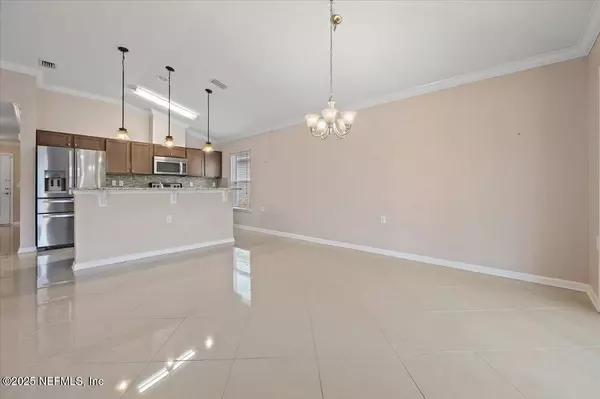9513 ABBY GLEN CIR Jacksonville, FL 32257
3 Beds
2 Baths
1,653 SqFt
UPDATED:
01/08/2025 03:58 PM
Key Details
Property Type Single Family Home
Sub Type Single Family Residence
Listing Status Active
Purchase Type For Sale
Square Footage 1,653 sqft
Price per Sqft $235
Subdivision Abby Glen
MLS Listing ID 2062525
Style Traditional
Bedrooms 3
Full Baths 2
HOA Fees $500/ann
HOA Y/N Yes
Originating Board realMLS (Northeast Florida Multiple Listing Service)
Year Built 2015
Annual Tax Amount $2,913
Lot Size 8,712 Sqft
Acres 0.2
Property Description
Location
State FL
County Duval
Community Abby Glen
Area 013-Beauclerc/Mandarin North
Direction From US-1/ Phillips Hwy. Turn onto Sunbeam and then go .08 miles. Take a left into the Abby Glen community.
Interior
Interior Features Breakfast Bar, Breakfast Nook, Ceiling Fan(s), Eat-in Kitchen, Entrance Foyer, Open Floorplan, Pantry, Primary Bathroom - Shower No Tub, Split Bedrooms, Walk-In Closet(s)
Heating Central, Electric
Cooling Central Air, Electric
Flooring Marble
Furnishings Unfurnished
Laundry Electric Dryer Hookup, Washer Hookup
Exterior
Parking Features Garage
Garage Spaces 2.0
Fence Back Yard, Vinyl, Wrought Iron
Utilities Available Cable Available, Electricity Available, Electricity Connected, Sewer Available, Water Connected
View Pond
Roof Type Shingle
Porch Covered, Glass Enclosed, Patio, Rear Porch
Total Parking Spaces 2
Garage Yes
Private Pool No
Building
Lot Description Sprinklers In Front, Sprinklers In Rear
Sewer Public Sewer
Water Public
Architectural Style Traditional
Structure Type Frame,Stucco
New Construction No
Others
Senior Community No
Tax ID 1491863095
Acceptable Financing Cash, Conventional, FHA, VA Loan
Listing Terms Cash, Conventional, FHA, VA Loan





