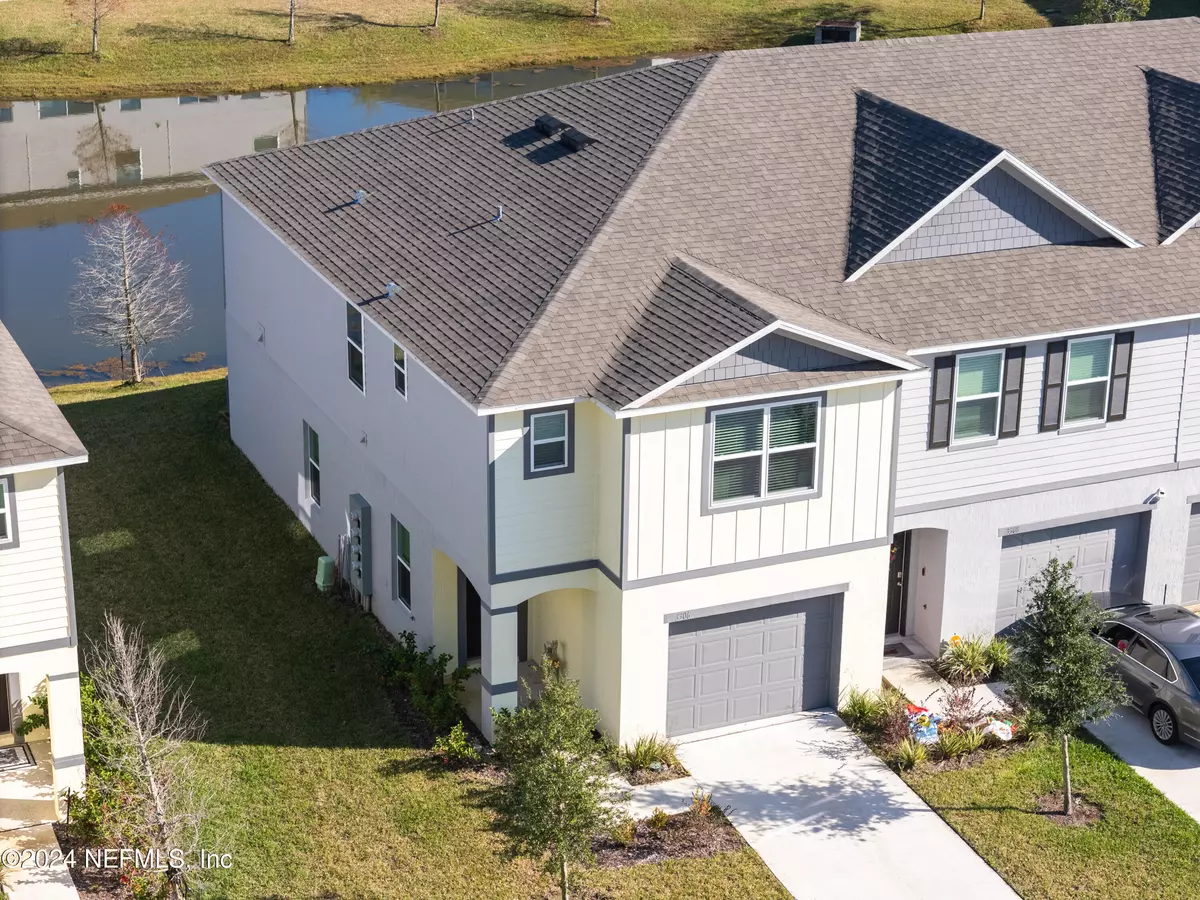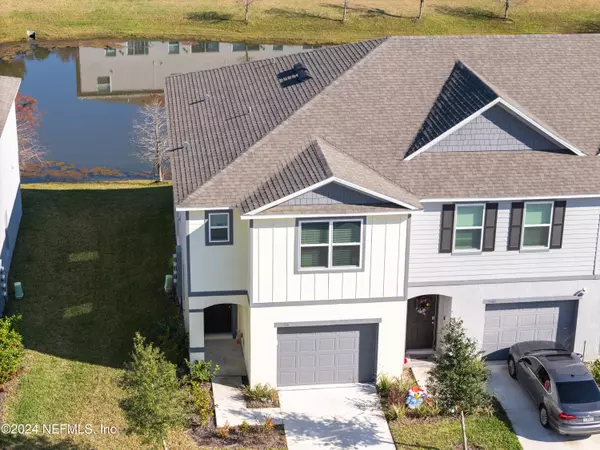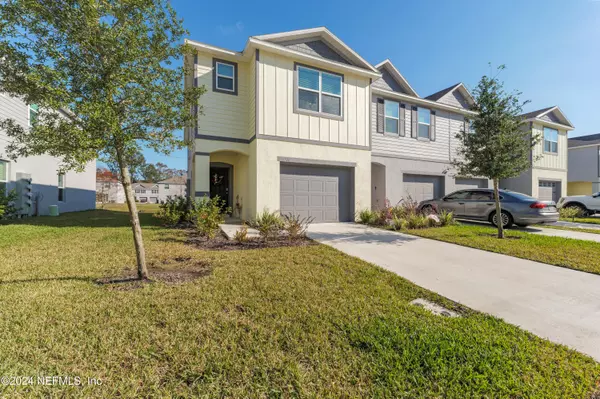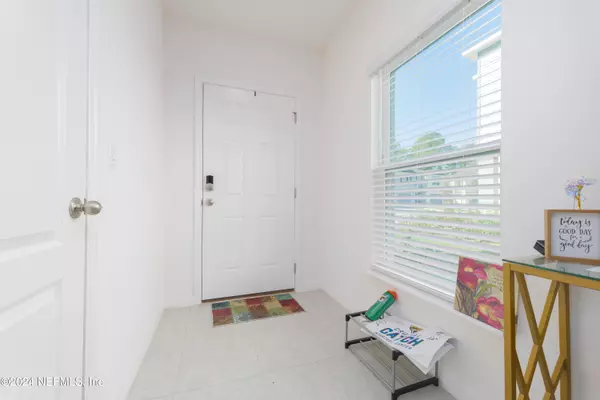3306 PENNY COVE DR Jacksonville, FL 32218
3 Beds
3 Baths
1,721 SqFt
UPDATED:
01/10/2025 09:43 PM
Key Details
Property Type Townhouse
Sub Type Townhouse
Listing Status Active
Purchase Type For Sale
Square Footage 1,721 sqft
Price per Sqft $148
Subdivision Trout River Station
MLS Listing ID 2063649
Bedrooms 3
Full Baths 2
Half Baths 1
HOA Fees $140/mo
HOA Y/N Yes
Originating Board realMLS (Northeast Florida Multiple Listing Service)
Year Built 2023
Annual Tax Amount $4,061
Lot Size 2,613 Sqft
Acres 0.06
Property Description
Location
State FL
County Duval
Community Trout River Station
Area 091-Garden City/Airport
Direction Take I-95 North to Lem Turner Rd; Turn left onto Capper Rd; Turn left onto Penny Cove Drive; Turn right on Penny Cove Lane; then home will be on the left.
Interior
Interior Features Entrance Foyer, Jack and Jill Bath, Kitchen Island, Pantry, Primary Bathroom - Tub with Shower, Walk-In Closet(s)
Heating Central, Electric
Cooling Central Air, Electric
Flooring Carpet, Tile
Furnishings Unfurnished
Laundry Electric Dryer Hookup, In Unit, Upper Level, Washer Hookup
Exterior
Parking Features Garage, Garage Door Opener
Garage Spaces 1.0
Utilities Available Cable Connected, Electricity Connected, Water Connected
View Pond
Roof Type Shingle
Porch Patio
Total Parking Spaces 1
Garage Yes
Private Pool No
Building
Water Public
Structure Type Concrete
New Construction No
Schools
Elementary Schools Garden City
Middle Schools Highlands
High Schools Jean Ribault
Others
HOA Fee Include Maintenance Grounds
Senior Community No
Tax ID 0202823395
Acceptable Financing Cash, Conventional, FHA, USDA Loan, VA Loan
Listing Terms Cash, Conventional, FHA, USDA Loan, VA Loan





