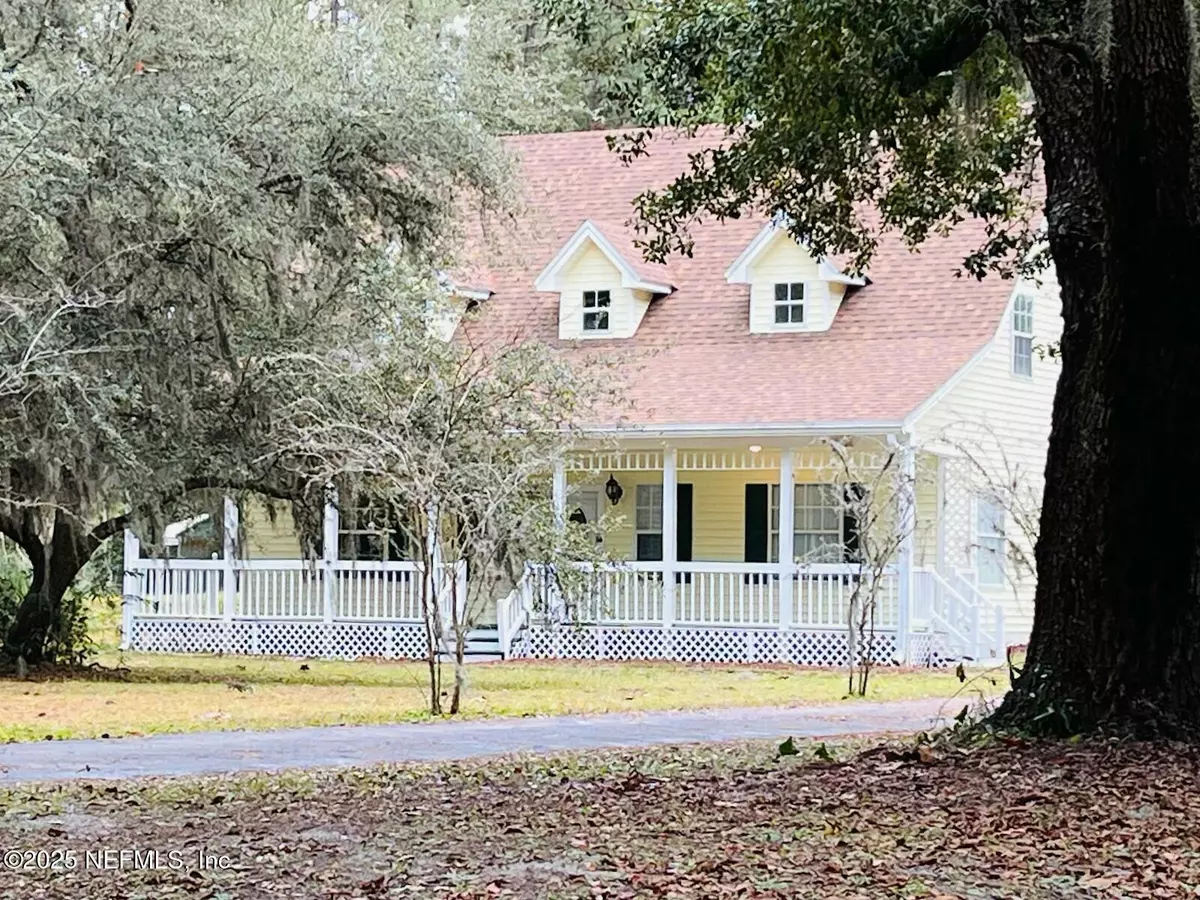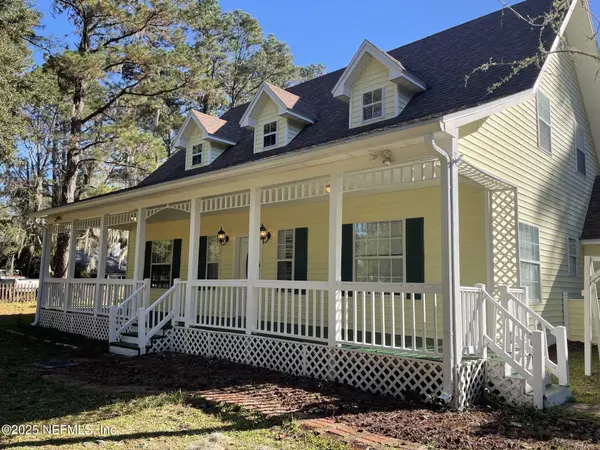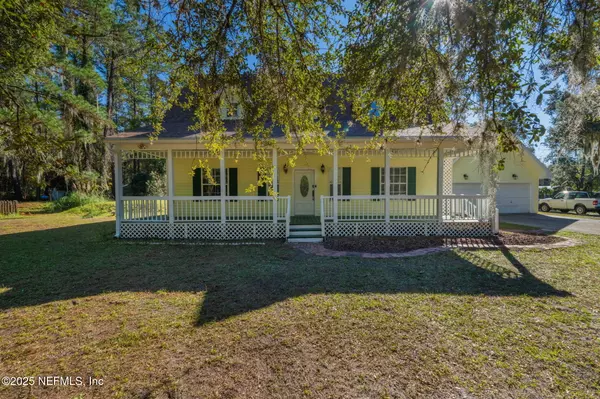8705 RIVER PARK RD RD St Augustine, FL 32092
4 Beds
3 Baths
2,095 SqFt
UPDATED:
01/17/2025 09:38 PM
Key Details
Property Type Single Family Home
Sub Type Single Family Residence
Listing Status Active Under Contract
Purchase Type For Sale
Square Footage 2,095 sqft
Price per Sqft $262
Subdivision River Park Villas
MLS Listing ID 2064438
Style A-Frame,Traditional
Bedrooms 4
Full Baths 2
Half Baths 1
HOA Y/N No
Originating Board realMLS (Northeast Florida Multiple Listing Service)
Year Built 1995
Annual Tax Amount $2,054
Lot Size 1.080 Acres
Acres 1.08
Lot Dimensions 120.86 x 334.74 x 154.85 x320.03
Property Description
Beautiful front porch and back porch, back patio outside the door from the garage. This is a wonderful home enjoyable for all ages. Come see this one of a kind home. The Shed does not convey.
Location
State FL
County St. Johns
Community River Park Villas
Area 302-Orangedale Area
Direction Take Route 13 to River Road, home is down on the left.
Interior
Interior Features Ceiling Fan(s), Eat-in Kitchen, His and Hers Closets, Open Floorplan, Primary Bathroom -Tub with Separate Shower, Primary Downstairs, Smart Thermostat, Vaulted Ceiling(s), Walk-In Closet(s)
Heating Central, Electric
Cooling Central Air, Electric, Zoned
Flooring Carpet, Tile, Wood
Fireplaces Number 1
Fireplaces Type Wood Burning
Fireplace Yes
Laundry Electric Dryer Hookup, Lower Level, Washer Hookup
Exterior
Parking Features Additional Parking, Attached, Garage, Garage Door Opener
Garage Spaces 3.0
Utilities Available Cable Available, Electricity Connected, Sewer Available, Other
Roof Type Shingle
Porch Front Porch, Patio, Rear Porch
Total Parking Spaces 3
Garage Yes
Private Pool No
Building
Lot Description Cleared, Dead End Street, Many Trees
Faces North
Sewer Septic Tank
Water Well
Architectural Style A-Frame, Traditional
Structure Type Vinyl Siding
New Construction No
Schools
Elementary Schools Wards Creek
Middle Schools Pacetti Bay
High Schools Bartram Trail
Others
Senior Community No
Tax ID 0112100150
Acceptable Financing Cash, Conventional, FHA, VA Loan
Listing Terms Cash, Conventional, FHA, VA Loan





