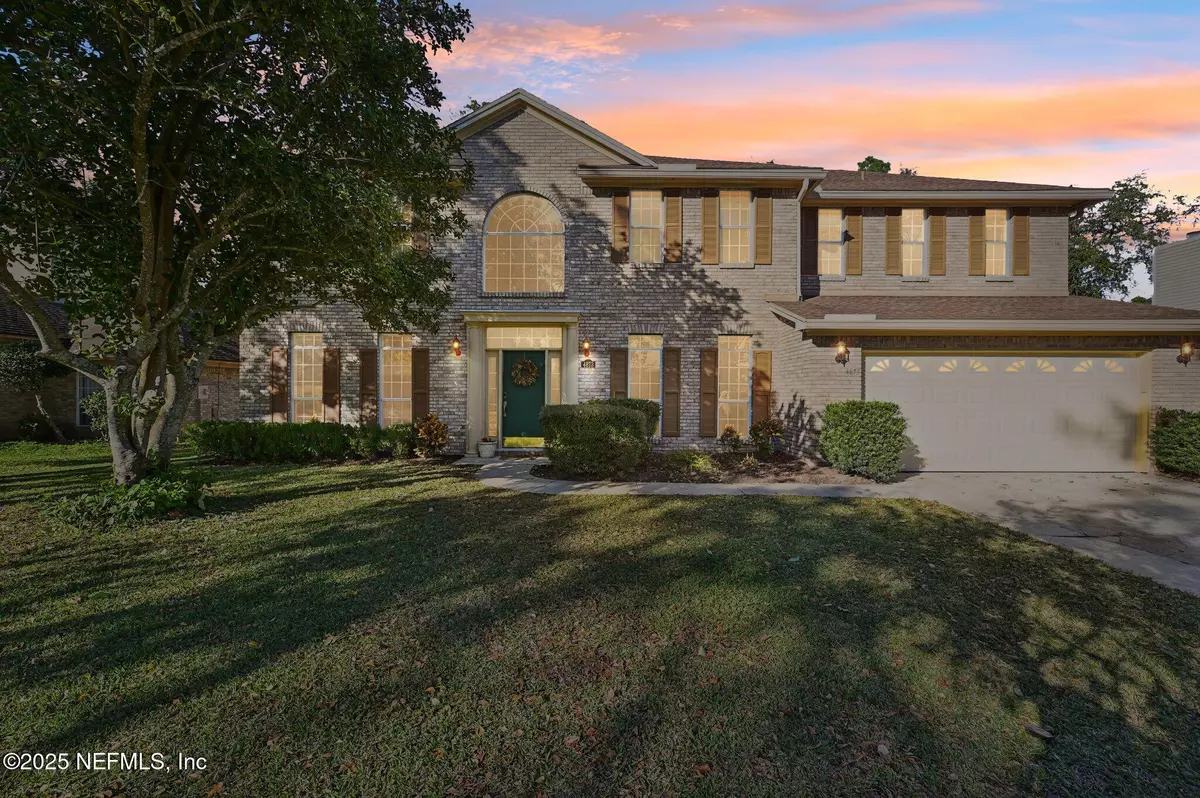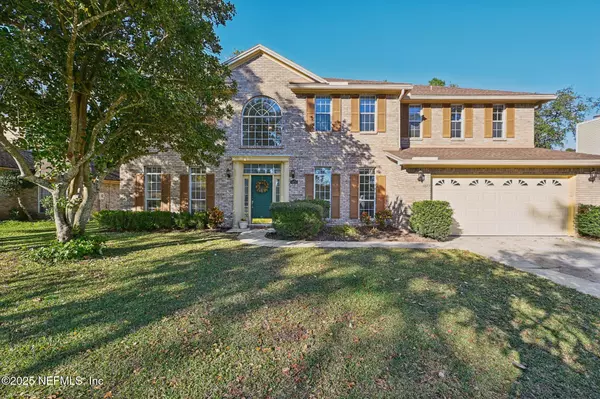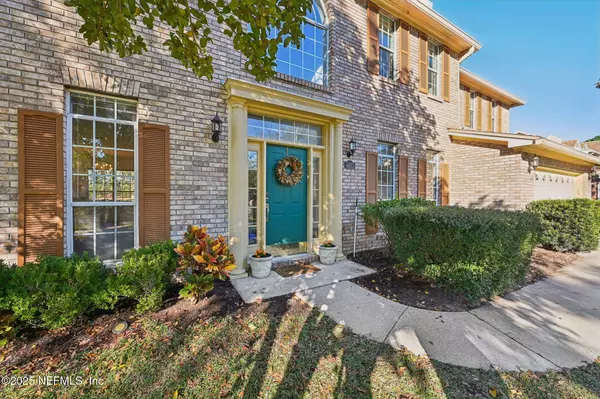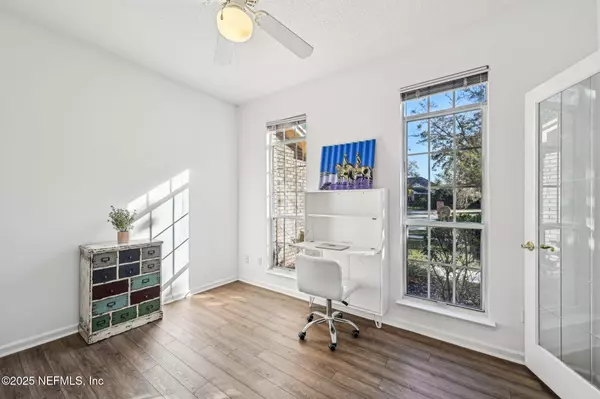4873 JAYBIRD CIR N Jacksonville, FL 32257
4 Beds
4 Baths
2,986 SqFt
UPDATED:
01/19/2025 07:50 AM
Key Details
Property Type Single Family Home
Sub Type Single Family Residence
Listing Status Active
Purchase Type For Sale
Square Footage 2,986 sqft
Price per Sqft $192
Subdivision Deer Park
MLS Listing ID 2064637
Style Contemporary
Bedrooms 4
Full Baths 4
HOA Fees $279/ann
HOA Y/N Yes
Originating Board realMLS (Northeast Florida Multiple Listing Service)
Year Built 1994
Annual Tax Amount $6,710
Property Description
Location
State FL
County Duval
Community Deer Park
Area 013-Beauclerc/Mandarin North
Direction From town: South on San Jose, left on Baymeadows, Right on Craven, Left on Trevi Dr, left on Jaybird, home on left. From 95: Exit Baymeadows, head west, left on Craven, Left on Trevi, left on Jaybird.
Interior
Interior Features Breakfast Bar, Breakfast Nook, Ceiling Fan(s), Eat-in Kitchen, Entrance Foyer, Guest Suite, Jack and Jill Bath, Kitchen Island, Open Floorplan, Pantry, Primary Bathroom -Tub with Separate Shower, Split Bedrooms, Walk-In Closet(s)
Heating Central
Cooling Central Air
Fireplaces Number 1
Fireplaces Type Wood Burning
Fireplace Yes
Laundry Electric Dryer Hookup, In Unit, Upper Level, Washer Hookup
Exterior
Parking Features Additional Parking, Attached, Garage, Garage Door Opener
Garage Spaces 2.0
Fence Back Yard, Wood
Utilities Available Cable Available, Electricity Connected, Sewer Connected, Water Connected
Roof Type Shingle
Porch Covered, Rear Porch
Total Parking Spaces 2
Garage Yes
Private Pool No
Building
Lot Description Cul-De-Sac, Sprinklers In Front, Sprinklers In Rear
Sewer Public Sewer
Water Public
Architectural Style Contemporary
Structure Type Vinyl Siding
New Construction No
Others
Senior Community No
Tax ID 1487047130
Acceptable Financing Cash, Conventional, FHA, VA Loan
Listing Terms Cash, Conventional, FHA, VA Loan





