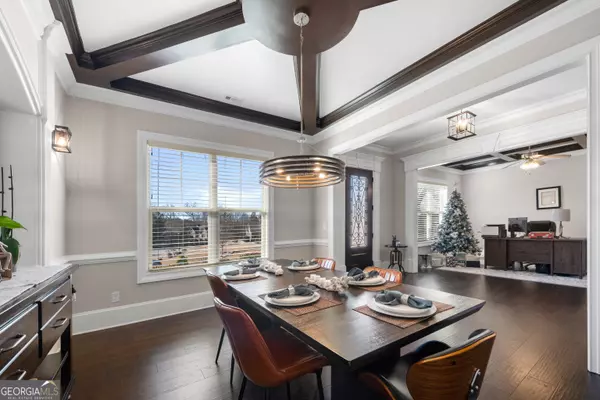188 Radcliffe Mcdonough, GA 30253
5 Beds
4 Baths
4,945 SqFt
OPEN HOUSE
Sat Jan 25, 1:00pm - 3:00pm
UPDATED:
01/17/2025 10:15 PM
Key Details
Property Type Single Family Home
Sub Type Single Family Residence
Listing Status Active
Purchase Type For Sale
Square Footage 4,945 sqft
Price per Sqft $141
Subdivision Providence Harbour
MLS Listing ID 10433656
Style Brick 4 Side,Colonial,Traditional
Bedrooms 5
Full Baths 4
HOA Fees $650
HOA Y/N Yes
Originating Board Georgia MLS 2
Year Built 2021
Annual Tax Amount $9,400
Tax Year 2023
Lot Size 0.415 Acres
Acres 0.415
Lot Dimensions 18077.4
Property Description
Location
State GA
County Henry
Rooms
Basement None
Dining Room Separate Room
Interior
Interior Features Beamed Ceilings, Double Vanity, Split Bedroom Plan
Heating Central, Natural Gas
Cooling Ceiling Fan(s), Central Air
Flooring Carpet, Hardwood
Fireplaces Number 1
Fireplaces Type Family Room
Fireplace Yes
Appliance Dishwasher, Disposal
Laundry Upper Level
Exterior
Parking Features Attached, Garage, Garage Door Opener, Kitchen Level, Side/Rear Entrance
Community Features None
Utilities Available Cable Available, Electricity Available, Natural Gas Available, Sewer Connected
View Y/N Yes
View City
Roof Type Composition
Garage Yes
Private Pool No
Building
Lot Description Cul-De-Sac
Faces From Atlanta take 1-75 South to exit 228.Turn left onto GA-138 E/Lake Spivey Pkwy to right onto Hwy 23 to left onto Brannon Rd to left onto Radclifee.
Foundation Slab
Sewer Public Sewer
Water Public
Structure Type Brick
New Construction No
Schools
Elementary Schools Hickory Flat
Middle Schools Union Grove
High Schools Union Grove
Others
HOA Fee Include None
Tax ID 088E01044000
Security Features Smoke Detector(s)
Acceptable Financing Cash, Conventional, VA Loan
Listing Terms Cash, Conventional, VA Loan
Special Listing Condition Resale






