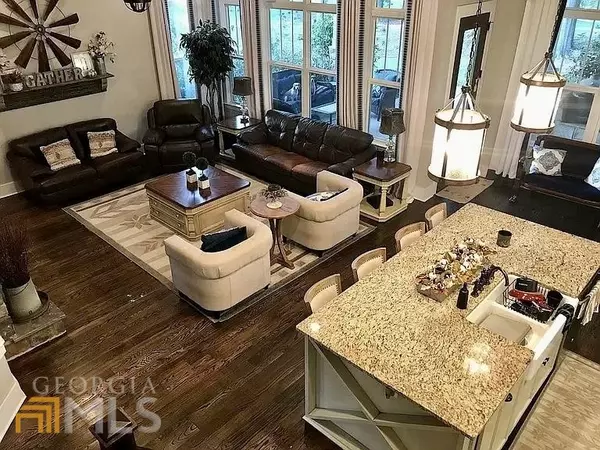Bought with Cindi Alexander • Keller Williams GA Communities
$375,000
$375,000
For more information regarding the value of a property, please contact us for a free consultation.
1117 Sage DR Griffin, GA 30224
4 Beds
3 Baths
2,482 SqFt
Key Details
Sold Price $375,000
Property Type Single Family Home
Sub Type Single Family Residence
Listing Status Sold
Purchase Type For Sale
Square Footage 2,482 sqft
Price per Sqft $151
Subdivision The Meadows
MLS Listing ID 20001628
Sold Date 11/29/21
Style European
Bedrooms 4
Full Baths 3
Construction Status Updated/Remodeled
HOA Fees $520
HOA Y/N Yes
Year Built 2015
Annual Tax Amount $4,395
Tax Year 2021
Lot Size 0.510 Acres
Property Description
Exceeding the norm, this 4 BR/3 bath, practically new, architectural beauty is custom built in every way. A clever use of rock and cedar shakes is incorporated into the front and rear elevations. From the lofty (12’ ceilings) to the 8 ft tall doors to the extra tall windows and the 4” wide hardwood floors (which are throughout the entire main level), this home radiates an air of sophistication. An oversized Dining Room with handsome wainscoting shares a double sided, floor to ceiling, stone fireplace with the spectacular Great Room. The open kitchen concept offers all the perks you would expect including granite tops, stainless appliances, extended island, upgraded cabinetry and counter depth refrigerator. Additionally, the Primary Suite does not disappoint with it’s spacious footprint and customized bath appointments. The 4th bedroom (& 3rd bath) is tucked away in the finished bonus room, which offers extra space and complete separation. Also privately located is your own personal office. Take game day to the next level in the double sectioned, covered back porch complete with a sitting area and stone accented kitchen. This is a top of the line home that is equipped with propane gas capability for the central heat, tankless HWH, range, gas logs and outdoor kitchen. This great lot, which has been professionally planned and planted by a landscape architect, is located on a nice section of green space in the Meadows Subdivision - a community that offers a very popular lifestyle!
Location
State GA
County Spalding
Rooms
Basement Crawl Space
Main Level Bedrooms 3
Interior
Interior Features Tray Ceiling(s), High Ceilings, Double Vanity, Soaking Tub, Separate Shower, Walk-In Closet(s), Master On Main Level, Split Bedroom Plan
Heating Propane, Central, Forced Air
Cooling Electric, Central Air
Flooring Hardwood, Tile, Carpet
Fireplaces Number 1
Exterior
Garage Attached, Garage Door Opener, Garage
Community Features Pool, Street Lights, Tennis Court(s)
Utilities Available Cable Available, High Speed Internet, Sewer Available, Water Available
Building
Story One and One Half
Sewer Public Sewer
Level or Stories One and One Half
Construction Status Updated/Remodeled
Schools
Elementary Schools Crescent Road
Middle Schools Rehoboth Road
High Schools Spalding
Read Less
Want to know what your home might be worth? Contact us for a FREE valuation!

Our team is ready to help you sell your home for the highest possible price ASAP

© 2024 Georgia Multiple Listing Service. All Rights Reserved.






