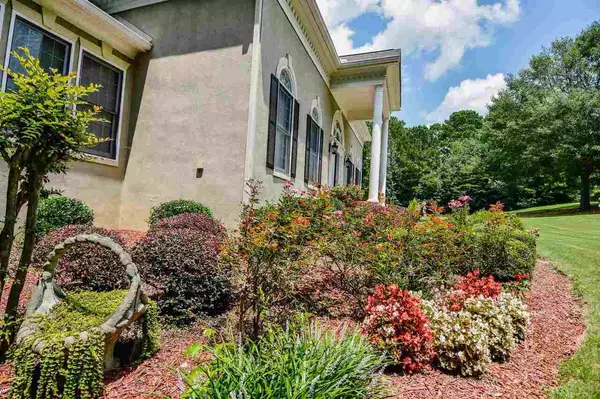Bought with Emily O'Steen • McLeRoy Realty
$480,000
$499,000
3.8%For more information regarding the value of a property, please contact us for a free consultation.
1745 Cardinal DR Griffin, GA 30224
4 Beds
3.5 Baths
4,051 SqFt
Key Details
Sold Price $480,000
Property Type Single Family Home
Sub Type Single Family Residence
Listing Status Sold
Purchase Type For Sale
Square Footage 4,051 sqft
Price per Sqft $118
Subdivision The Club At Shoal Creek
MLS Listing ID 9029597
Sold Date 12/14/21
Style French Provincial
Bedrooms 4
Full Baths 3
Half Baths 1
Construction Status Resale
Year Built 1995
Annual Tax Amount $6,386
Tax Year 2021
Lot Size 0.660 Acres
Property Description
This luxurious home is located in The Club at Shoal Creek in Griffin. Sitting next to the golfing green on hole number 17, this home features an immaculate yard perfect for weekend cookouts on the back deck. Enter through the front door into a vaulted foyer which features a winding staircase leading to the upstairs. To the right is a family room with a fireplace and custom shelving. To the left is an office with its very own fireplace and custom cabinetry lining the wall. Walking straight leads into another sitting area with a wall of windows that overlook the back yard. The kitchen features granite countertops and a large island with its own sink. Anyone who likes to cook would love the large Viking range with a gas cooktop and griddle. This amazing kitchen is perfect for family gatherings and entertaining. The dry bar area is between the kitchen and dining area which makes hosting guests easy. The large master bedroom is on the main floor. The master bathroom is exquisite and a must see. The bathroom features separate sinks and a vanity with granite counter tops. It also has a garden tub, tiled shower perfect for two, as well as a walk in closet. Upstairs has two separate bedrooms each with their own full bathroom. This home has it all! Buyers will fall in love!
Location
State GA
County Spalding
Rooms
Basement Crawl Space, Exterior Entry
Main Level Bedrooms 2
Interior
Interior Features Bookcases, Tray Ceiling(s), Vaulted Ceiling(s), High Ceilings, Double Vanity, Two Story Foyer, Soaking Tub, Separate Shower, Tile Bath, Walk-In Closet(s), Wet Bar, Master On Main Level
Heating Natural Gas, Central
Cooling Gas, Central Air, Zoned, Dual
Flooring Carpet, Hardwood, Tile
Fireplaces Number 2
Fireplaces Type Gas Log
Exterior
Garage Attached, Garage Door Opener, Guest, Kitchen Level, Side/Rear Entrance
Garage Spaces 2.0
Community Features Golf
Utilities Available Sewer Connected
Building
Story Two
Level or Stories Two
Construction Status Resale
Schools
Elementary Schools Cowan Road
Middle Schools Cowan Road
High Schools Griffin
Others
Financing Conventional
Read Less
Want to know what your home might be worth? Contact us for a FREE valuation!

Our team is ready to help you sell your home for the highest possible price ASAP

© 2024 Georgia Multiple Listing Service. All Rights Reserved.






