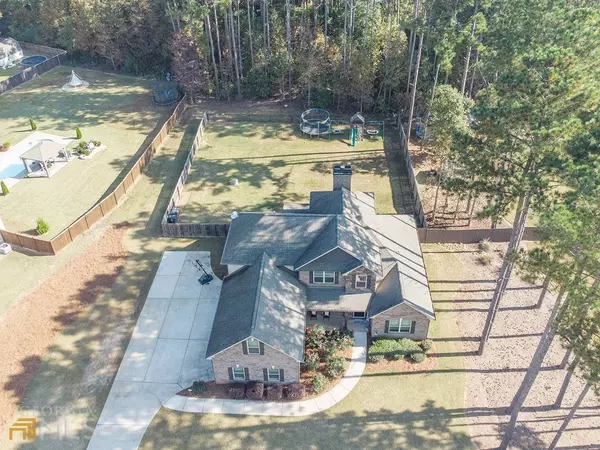Bought with Paula Caruthers • BHHS Georgia Properties
$450,000
$449,900
For more information regarding the value of a property, please contact us for a free consultation.
135 Fishers Mill DR Mcdonough, GA 30252
5 Beds
3 Baths
3,119 SqFt
Key Details
Sold Price $450,000
Property Type Single Family Home
Sub Type Single Family Residence
Listing Status Sold
Purchase Type For Sale
Square Footage 3,119 sqft
Price per Sqft $144
Subdivision Fisher Mill
MLS Listing ID 9077619
Sold Date 12/13/21
Style Brick 4 Side,Craftsman
Bedrooms 5
Full Baths 3
Construction Status Resale
HOA Y/N No
Year Built 2015
Annual Tax Amount $4,274
Tax Year 2021
Lot Size 0.700 Acres
Property Description
This beautiful all brick home has it all and then some. Formal dining room with coffered ceilings. Open concept with large living room with a stone fireplace. Gourmet kitchen with granite countertops, tiled backsplash, tons of cabinet space, breakfast bar and breakfast area. Stainless steel appliances with double oven. Master bedroom is HUGE with room for a sitting area if desired. Master bath is one of the largest ones we have seen that offers a walk-in tiled shower with double rain heads, garden tub and oversized vanity with double sinks. The vanity goes from one side of the bathroom to the other which offers a ton of cabinet and counter space. HUGE walk-in closet. On the main is a secondary bedroom that has a full bath perfect for in-laws or teen bedroom. Upstairs you will find two secondary bedrooms with walk-in closets, finished bonus room which could be 5th bedroom that is the size of the entire third car garage, media room that could be a 6th bedroom if needed. It also has a full bath with double sinks. The garage is 3-car with epoxy flooring, sink and has two water heaters. Garage doors are double insulated to keep temperature comfortable in garage. Outside you will find a fenced backyard and covered patio with an extension great for a hot tub or firepit.
Location
State GA
County Henry
Rooms
Basement None
Main Level Bedrooms 2
Interior
Interior Features Attic Expandable, Tray Ceiling(s), Vaulted Ceiling(s), High Ceilings, Two Story Foyer, Soaking Tub, Separate Shower, Tile Bath, Walk-In Closet(s), Master On Main Level
Heating Electric, Central
Cooling Electric, Central Air
Flooring Hardwood, Tile, Carpet
Fireplaces Number 1
Fireplaces Type Living Room
Exterior
Garage Attached, Side/Rear Entrance
Garage Spaces 3.0
Community Features Sidewalks, Street Lights
Utilities Available Electricity Available
Building
Story Two
Foundation Slab
Sewer Septic Tank
Level or Stories Two
Construction Status Resale
Schools
Elementary Schools Rock Spring
Middle Schools Ola
High Schools Ola
Others
Acceptable Financing Cash, Conventional, FHA, VA Loan
Listing Terms Cash, Conventional, FHA, VA Loan
Financing Conventional
Read Less
Want to know what your home might be worth? Contact us for a FREE valuation!

Our team is ready to help you sell your home for the highest possible price ASAP

© 2024 Georgia Multiple Listing Service. All Rights Reserved.






