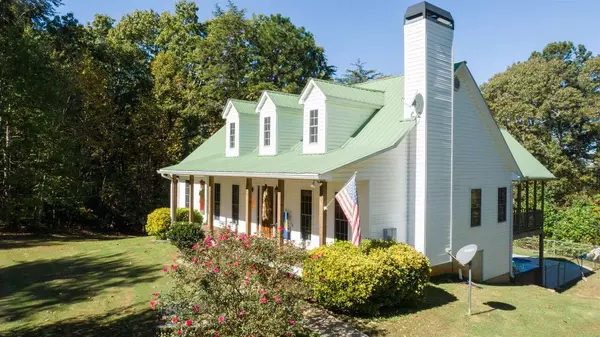Bought with Kayla Blan • Maximum One Grt. Atl. REALTORS
$446,750
$450,000
0.7%For more information regarding the value of a property, please contact us for a free consultation.
910 Holly Springs RD Rockmart, GA 30153
6 Beds
3.5 Baths
2,425 SqFt
Key Details
Sold Price $446,750
Property Type Single Family Home
Sub Type Single Family Residence
Listing Status Sold
Purchase Type For Sale
Square Footage 2,425 sqft
Price per Sqft $184
Subdivision None
MLS Listing ID 9073542
Sold Date 12/16/21
Style Traditional
Bedrooms 6
Full Baths 3
Half Baths 1
Construction Status Resale
HOA Y/N No
Year Built 2003
Annual Tax Amount $2,685
Tax Year 2020
Lot Size 3.820 Acres
Property Description
Seeking a unique CUSTOM BUILT secluded Ranch home w/ upstairs bedroom/ bonus room and full basement!! Look no more as this home is nestled on 3.82 private acres in Rockmart with Owners Suite on the main level with spacious bathroom!!Gorgeous 5 bedroom/2.5 bath home will be gone. Property also features a detached 2-car garage with upstairs apartment with full bath, complete kitchen appliances in this garage and stackable washer and dryer.Soak in the privacy while relaxing on your own full length back porch and easily entertain around the pool or relax beneath the expansive deck which is complete with patio and cking chair covered front porch leads you to newly stained front door and once inside you see large open floor plan! Family room with wood burning fireplace, custom kitchen with spacious granite countertops, custom cabinetry, undermount lighting, full appliance package, pantry, view to the family room and eat n breakfast room/dining! Features of the home are hardwoods, carpet, ceiling fans, walk-in closets, laundry on main, vaulted ceilings and double pane windows with easy tilt cleaning! Basement is heated and cooled with finished bedroom and half bath and lots of warm window lighting! The other rooms could easily be finished as well and the Seller is providing an additional 2 yr new water heater to go with the sell. Lot of storage in basement and exterior door leads to vinyl in-ground pool with diving board! One of the AC units was replaced 6-7 years ago, level parking area for lots of cars and pool liner was replaced 2 yrs ago. Home is well cared for and very private setting!
Location
State GA
County Paulding
Rooms
Basement Bath Finished, Daylight, Exterior Entry, Full, Partial, None
Main Level Bedrooms 3
Interior
Interior Features Double Vanity, Two Story Foyer, Rear Stairs, Walk-In Closet(s), In-Law Floorplan, Master On Main Level, Split Bedroom Plan
Heating Electric, Forced Air
Cooling Electric, Ceiling Fan(s), Central Air
Flooring Hardwood, Carpet
Fireplaces Number 1
Fireplaces Type Family Room, Factory Built
Exterior
Garage Detached, Garage, Kitchen Level, Storage
Garage Spaces 2.0
Fence Fenced
Pool In Ground
Community Features None
Utilities Available Cable Available
Waterfront Description No Dock Rights
Roof Type Composition
Building
Story One and One Half
Foundation Slab
Sewer Septic Tank
Level or Stories One and One Half
Construction Status Resale
Schools
Elementary Schools Sarah Ragsdale
Middle Schools Scoggins
High Schools South Paulding
Others
Acceptable Financing Cash, Conventional, FHA, VA Loan
Listing Terms Cash, Conventional, FHA, VA Loan
Financing VA
Read Less
Want to know what your home might be worth? Contact us for a FREE valuation!

Our team is ready to help you sell your home for the highest possible price ASAP

© 2024 Georgia Multiple Listing Service. All Rights Reserved.






