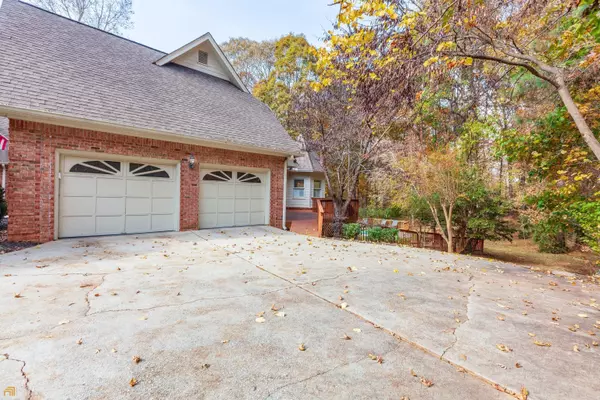Bought with Cyndi Williams • Sanders Team Realty
$625,000
$615,000
1.6%For more information regarding the value of a property, please contact us for a free consultation.
125 Misty Forest DR Fayetteville, GA 30215
5 Beds
4.5 Baths
6,813 SqFt
Key Details
Sold Price $625,000
Property Type Single Family Home
Sub Type Single Family Residence
Listing Status Sold
Purchase Type For Sale
Square Footage 6,813 sqft
Price per Sqft $91
Subdivision The Woodlands
MLS Listing ID 10002609
Sold Date 12/17/21
Style Brick 4 Side,Traditional
Bedrooms 5
Full Baths 4
Half Baths 1
Construction Status Resale
HOA Y/N Yes
Year Built 1989
Annual Tax Amount $5,703
Tax Year 2021
Lot Size 1.010 Acres
Property Description
Beautiful 4-Sided Brick Home with Pool in Whitewater School District! This is a gorgeous home front to back - 2 Story Foyer with tons of Natural Light - Hardwoods throughout Main - Master on Main with Tray Ceilings - Renovated Master Bathroom with Heated Marble Floors, Separate Vanities, Soaking Tub, Shower with 6 Spray Jets - Arched Entries throughout Main leading into the 2 Story Living Room with Fireplace - Ample windows for Natural Light - French Door Dining Room with Tray Ceilings - Kitchen with Center Island, Gas Stove Top, Tons of Cabinets & Skylight - Eat-in Kitchen area with Add'l Bar Top- Side Entrance with Desk Area - Pantry - Large Laundry Room - Upstairs find BR2 with Large Bonus Room & Bathroom, BR3 with vaulted ceilings - BR 4 with Jack N Jill Bathroom (separate toilets) - Downstairs find the Fully Finished Basement with Revwood Style Floors - Separate Exterior Entry & Walk-Way - Full Kitchen Area - Huge Living Space with Fireplace & Built-ins - BR5 & Full Bath - Theatre Room (Wired for Surround Sound) - Large Office with Natural Light & Home Gym - BACKYARD - Huge Back Deck overlooking the Saltwater Gunite Pool (heated) and Jacuzzi Area - Large Patio Beneath - This is an amazing home in an excellent location! Please contact John McClelland to schedule a showing 770-468-5734
Location
State GA
County Fayette
Rooms
Basement Bath Finished, Daylight, Exterior Entry, Finished
Main Level Bedrooms 1
Interior
Interior Features Central Vacuum, Attic Expandable, Bookcases, Tray Ceiling(s), Vaulted Ceiling(s), High Ceilings, Double Vanity, Two Story Foyer, Soaking Tub, Rear Stairs, Separate Shower, Tile Bath, Walk-In Closet(s), Wet Bar, In-Law Floorplan, Master On Main Level, Split Bedroom Plan
Heating Natural Gas, Central, Forced Air, Dual
Cooling Electric, Ceiling Fan(s), Central Air, Dual
Flooring Hardwood, Tile, Carpet
Fireplaces Number 2
Fireplaces Type Basement, Living Room, Gas Starter
Exterior
Garage Attached, Garage, Parking Pad, Guest
Fence Back Yard
Pool In Ground, Salt Water
Community Features Lake, Tennis Court(s)
Utilities Available Underground Utilities, Cable Available, Electricity Available, High Speed Internet, Natural Gas Available, Phone Available, Water Available
Roof Type Composition
Building
Story Three Or More
Sewer Septic Tank
Level or Stories Three Or More
Construction Status Resale
Schools
Elementary Schools Inman
Middle Schools Whitewater
High Schools Whitewater
Read Less
Want to know what your home might be worth? Contact us for a FREE valuation!

Our team is ready to help you sell your home for the highest possible price ASAP

© 2024 Georgia Multiple Listing Service. All Rights Reserved.






