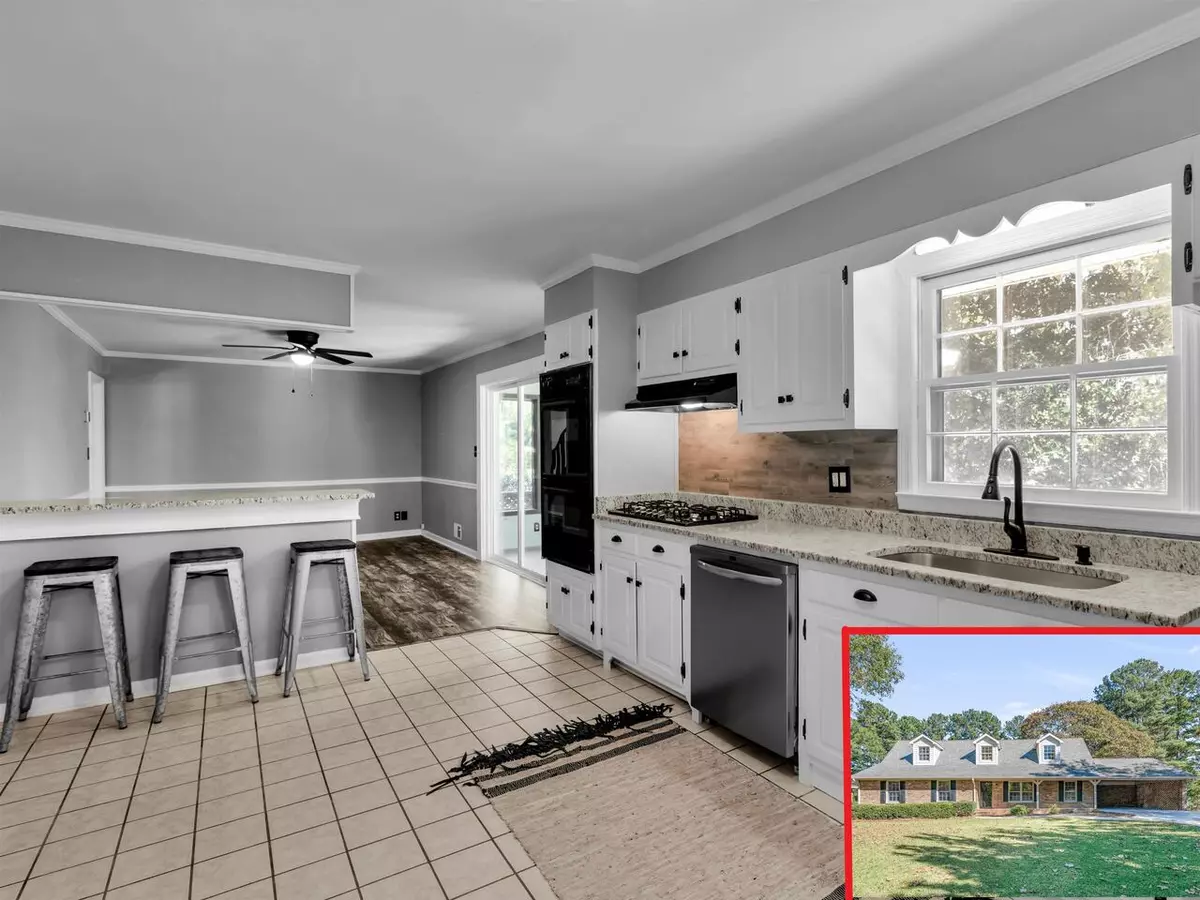Bought with Allison Wilder • BHGRE Metro Brokers
$315,000
$315,000
For more information regarding the value of a property, please contact us for a free consultation.
1464 Wesley DR Griffin, GA 30224
6 Beds
3 Baths
3,000 SqFt
Key Details
Sold Price $315,000
Property Type Single Family Home
Sub Type Single Family Residence
Listing Status Sold
Purchase Type For Sale
Square Footage 3,000 sqft
Price per Sqft $105
Subdivision Wesley Hills
MLS Listing ID 9072177
Sold Date 12/29/21
Style Brick 4 Side,Cape Cod
Bedrooms 6
Full Baths 3
Construction Status Updated/Remodeled
HOA Y/N No
Year Built 1967
Annual Tax Amount $3,108
Tax Year 2020
Lot Size 0.460 Acres
Property Description
This recently renovated 6 bedroom and 3 full bath home and detached 3 car garage/workshop is MOVE IN READY! This SPACIOUS home has an ample amount of room for large families and plenty of room for parking. In addition to the 3 car detached GARAGE/WORKSHOP, there is an attached 2 car carport, for parking! The workshop is measured to be 24x36 with a lean-to on one side, and has 220 voltage outlets! Located in the historic downtown golf court community this home has many NEW features. NEWLY PAINTED ROOMS and NEW BACKSPLASH! NEW FLOORS, NEW COUNTERTOPS, NEW GAS COOKTOP, NEW DISHWASHER, and a NEW WATER HEATER! There are TWO LIVING ROOMS, a formal dining room, and bar top seating in the kitchen. ROOMY mudroom and pantry! ENORMOUS BEDROOMS on the second level! These bedrooms could be theatre rooms or a man cave! LVP and tile throughout. NO CARPET! COZY sunroom out back off of the kitchen and family room. HUGE OPEN DECK off of the sunroom! TWO HVAC SYSTEMS! One HVAC system for each level of the home! 200 amp circuit breaker! THE ARCHITECTURAL ROOF IS ONLY 4 YEARS OLD! Check out the floor plan, and schedule your showing today!
Location
State GA
County Spalding
Rooms
Basement None
Main Level Bedrooms 3
Interior
Interior Features Bookcases, Tile Bath
Heating Electric, Central
Cooling Electric, Ceiling Fan(s), Central Air
Flooring Tile
Exterior
Garage Attached, Carport, Detached, Garage, RV/Boat Parking, Off Street
Garage Spaces 7.0
Fence Fenced
Community Features None
Utilities Available Sewer Connected
Roof Type Composition
Building
Story Two
Foundation Slab
Sewer Public Sewer
Level or Stories Two
Construction Status Updated/Remodeled
Schools
Elementary Schools Crescent Road
Middle Schools Rehoboth Road
High Schools Spalding
Others
Acceptable Financing Cash, Conventional, FHA, VA Loan
Listing Terms Cash, Conventional, FHA, VA Loan
Financing Conventional
Read Less
Want to know what your home might be worth? Contact us for a FREE valuation!

Our team is ready to help you sell your home for the highest possible price ASAP

© 2024 Georgia Multiple Listing Service. All Rights Reserved.






