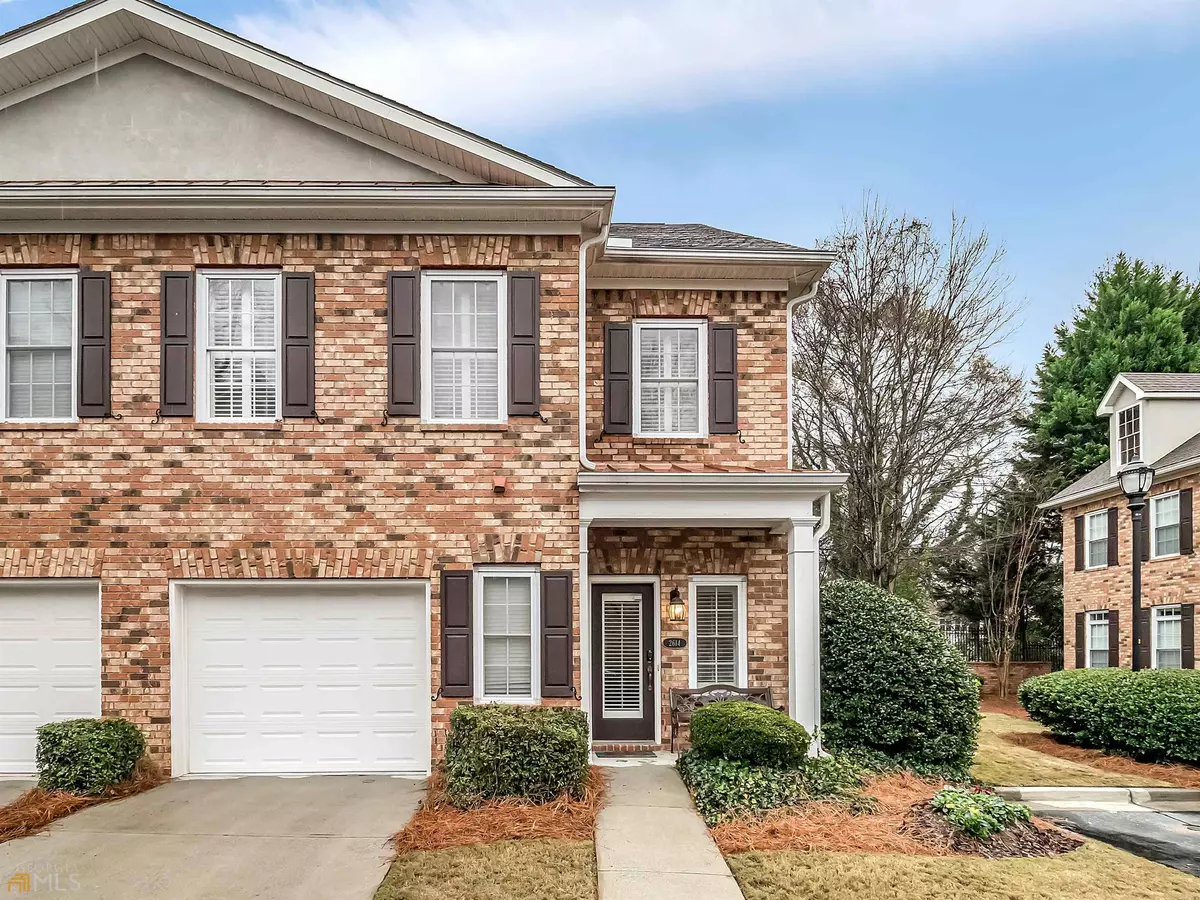Bought with Mary Hoffman • Keller Williams Rlty.North Atl
$520,000
$495,000
5.1%For more information regarding the value of a property, please contact us for a free consultation.
2614 Oglethorpe CIR NE Brookhaven, GA 30319
3 Beds
2.5 Baths
1,132 Sqft Lot
Key Details
Sold Price $520,000
Property Type Townhouse
Sub Type Townhouse
Listing Status Sold
Purchase Type For Sale
Subdivision Brookhaven Township
MLS Listing ID 10009001
Sold Date 01/28/22
Style Brick 3 Side,Traditional
Bedrooms 3
Full Baths 2
Half Baths 1
Construction Status Resale
HOA Fees $275
HOA Y/N Yes
Year Built 2000
Annual Tax Amount $4,851
Tax Year 2020
Lot Size 1,132 Sqft
Property Description
FANTASTIC IN-TOWN living END UNIT townhome with impressive Smart technology throughout. 3 BEDROOMS plus LOFT and tons of storage in coveted BROOKHAVEN TOWNSHIP. One step entry, great location in back of subdivision, quiet & private, short stroll to shops/restaurants on Dresden and Apple Valley. Move-in ready, open floorplan on Main level w/ patio leading to green space. New fireplace with beautiful “leathered” stone surround. Hardwood flrs on Main, updated wide plank LVP floors upstairs. This home offers 2200 sq ft of flexible, well-thought out living space. Upgrades include a newer fireplace (2019), renovated Master Bath, built in bookcases + office, Smart home automation system so you control everything remotely from convenience of your Android or iPhone; Ring Security, Yale/August Locks, MyQ Garage Door opener, Nest Thermostats, TP-Link Kasa Lights throughout, and SmartThings Ceiling Fans in Master Suite & Living Room. Speaker system. DiningRm open to LR & Kitchen, perfect for entertaining/dinner parties. Spacious Living Rm w/ Fireplace and wall of built-ins really maximizes storage in this perfect townhome. Plantation shutters throughout. Spacious windowed kitchen w/ lots of natural light, ample countertops, walk-in pantry. Oversized Master Suite w/ sitting area, beautifully tiled shower & frameless shower door. Dual vanity, custom walk in closet. Loft area above Master Suite is great for Home office, gym, lounge - perfect for today's work from home lifestyle. Walk out attic storage. 2 add'l bedrooms have spacious closets. Upstairs Laundry Rm in Hall (W/D stay). Spacious Hall Bath has dual vanities, separate shower area. Great space, lots of storage/closets in this townhome. Walk to shops/14+ restaurants, MARTA, Farmers Market and more!
Location
State GA
County Dekalb
Rooms
Basement None
Interior
Interior Features Bookcases, High Ceilings, Double Vanity, Tile Bath, Walk-In Closet(s)
Heating Central
Cooling Ceiling Fan(s), Central Air
Flooring Hardwood, Carpet
Fireplaces Number 1
Fireplaces Type Family Room, Gas Log
Exterior
Exterior Feature Garden
Parking Features Attached, Garage Door Opener, Garage, Parking Pad, Storage
Garage Spaces 1.0
Community Features Gated, Park, Playground, Street Lights, Walk To Public Transit, Walk To Schools, Walk To Shopping
Utilities Available Underground Utilities, Cable Available, Sewer Connected, Electricity Available, High Speed Internet, Natural Gas Available, Water Available
Waterfront Description No Dock Or Boathouse
View City
Roof Type Composition
Building
Story Two
Foundation Slab
Sewer Public Sewer
Level or Stories Two
Structure Type Garden
Construction Status Resale
Schools
Elementary Schools Ashford Park
Middle Schools Chamblee
High Schools Chamblee
Read Less
Want to know what your home might be worth? Contact us for a FREE valuation!

Our team is ready to help you sell your home for the highest possible price ASAP

© 2024 Georgia Multiple Listing Service. All Rights Reserved.






