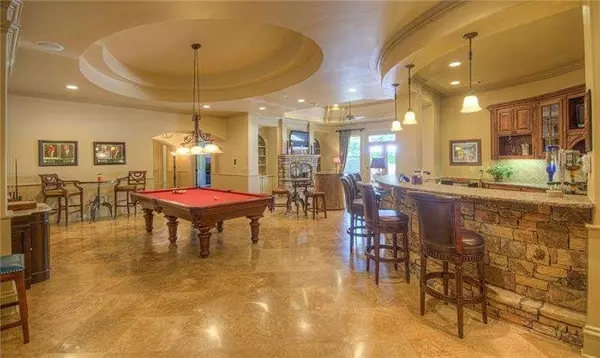Bought with Andrea Cueny • Ansley RE|Christie's Int'l RE
$2,400,000
$2,799,000
14.3%For more information regarding the value of a property, please contact us for a free consultation.
2004 Westbourne WAY None, GA 30022
6 Beds
7.5 Baths
0.65 Acres Lot
Key Details
Sold Price $2,400,000
Property Type Single Family Home
Sub Type Single Family Residence
Listing Status Sold
Purchase Type For Sale
Subdivision Country Club Of The South
MLS Listing ID 9035138
Sold Date 02/18/22
Style Brick 4 Side,Traditional
Bedrooms 6
Full Baths 6
Half Baths 3
Construction Status Resale
HOA Fees $3,100
HOA Y/N Yes
Year Built 2003
Annual Tax Amount $17,270
Tax Year 2020
Lot Size 0.650 Acres
Property Description
This stunning home has every detail - From the $50,000 Audio, Video, Lighting package to a thoughtfully updated interior, you wonGt find a more complete home. The luxurious front elevation will wow your guests and the backyard resort oasis will entertain them! Imagine sitting fireside, listening to music or watching a game with the sound of water falling into your elevated pool - relaxation at its finest. With a master on main, executive office, large open entertaining areas, full bar, home theater, oversized game area, and large bedrooms -thereGs truly something for every family member. Hurry home!
Location
State GA
County Fulton
Rooms
Basement Bath Finished, Daylight, Interior Entry, Exterior Entry, Finished, Full
Main Level Bedrooms 1
Interior
Interior Features Bookcases, Tray Ceiling(s), Double Vanity, Beamed Ceilings, Two Story Foyer, Pulldown Attic Stairs, Walk-In Closet(s), In-Law Floorplan, Master On Main Level
Heating Central, Heat Pump, Other
Cooling Electric, Ceiling Fan(s), Central Air, Zoned, Dual
Flooring Tile
Fireplaces Number 5
Fireplaces Type Basement, Family Room, Living Room, Gas Starter, Gas Log
Exterior
Exterior Feature Other
Parking Features Garage Door Opener, Garage, Kitchen Level, Side/Rear Entrance
Garage Spaces 3.0
Fence Fenced
Pool In Ground
Community Features Clubhouse, Gated, Golf, Fitness Center, Playground, Pool, Street Lights, Walk To Schools, Walk To Shopping
Utilities Available Other
Roof Type Other
Building
Story Two
Sewer Public Sewer
Level or Stories Two
Structure Type Other
Construction Status Resale
Schools
Elementary Schools Barnwell
Middle Schools Autrey Milll
High Schools Johns Creek
Others
Financing Cash
Special Listing Condition Agent/Seller Relationship
Read Less
Want to know what your home might be worth? Contact us for a FREE valuation!

Our team is ready to help you sell your home for the highest possible price ASAP

© 2025 Georgia Multiple Listing Service. All Rights Reserved.





