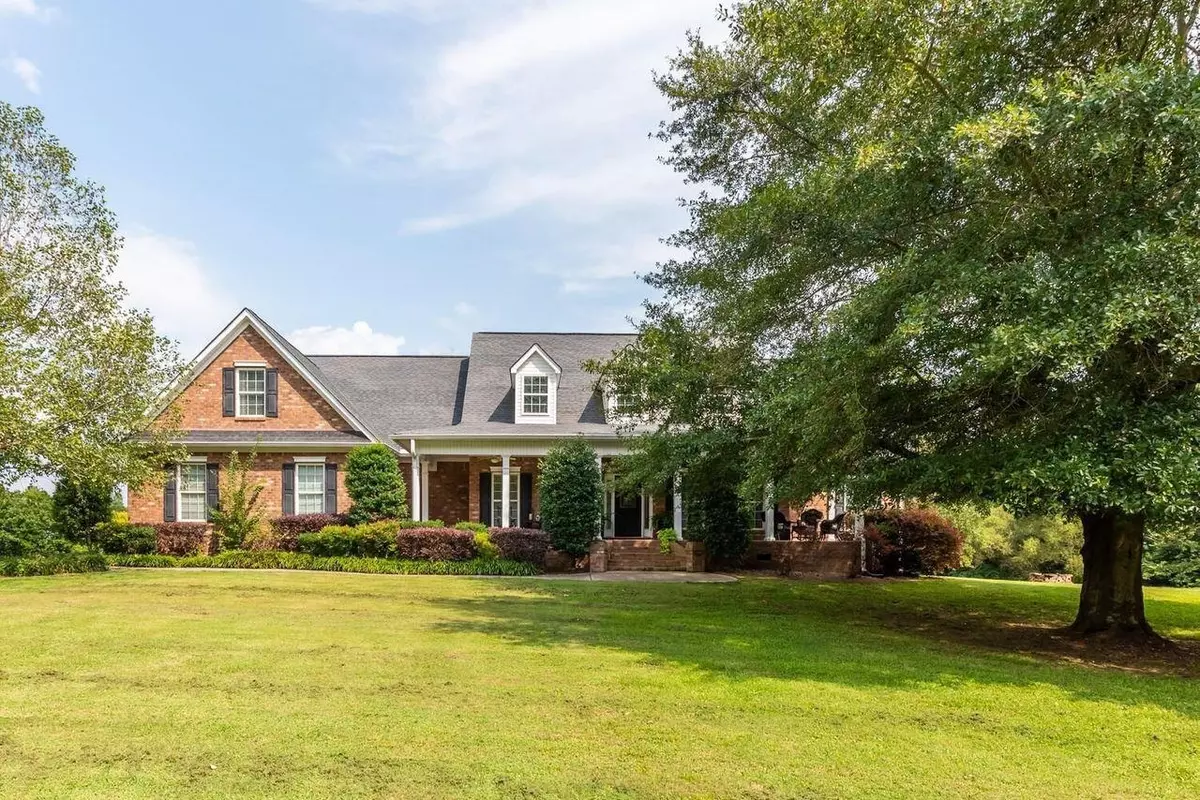Bought with Non-Mls Salesperson • Non-Mls Company
$625,000
$625,000
For more information regarding the value of a property, please contact us for a free consultation.
259 Owens Cutoff RD NE Calhoun, GA 30701
6 Beds
5.5 Baths
3.15 Acres Lot
Key Details
Sold Price $625,000
Property Type Single Family Home
Sub Type Single Family Residence
Listing Status Sold
Purchase Type For Sale
Subdivision None
MLS Listing ID 9048277
Sold Date 02/23/22
Style Brick 4 Side,Traditional
Bedrooms 6
Full Baths 5
Half Baths 1
Construction Status Resale
HOA Y/N No
Year Built 2007
Annual Tax Amount $4,923
Tax Year 2020
Lot Size 3.150 Acres
Property Description
Welcome home to your private paradise in the country! Keep it all to yourself or use it to entertain! 3+ acres with an inground diving pool & outdoor brick fireplace. Fenced backyard. Screened in porch in the back. Expansive rocking chair porch in the front. Open floor plan with MASTER ON THE MAIN and 2 additional bedrooms on the main floor! Beautiful hardwoods throughout the living area. New Carpet in all 3 of the main floor bedrooms. Tiled floor in the open kitchen w/stainless double ovens and gas cooktop. Granite countertops and custom tile backsplash. Walk-In Pantry. Master bath has jetted tub, tiled shower and separate vanities. Master bedroom is separate from the other bedrooms and has trey ceiling and a large walk-in closet. Upstairs are 3 more oversized bedrooms and 3 full bathrooms. In addition, there is a large living space - perfect for a teen hangout space or home office. Location is convenient to I-75!
Location
State GA
County Gordon
Rooms
Basement Crawl Space
Main Level Bedrooms 3
Interior
Interior Features Vaulted Ceiling(s), Rear Stairs, Walk-In Closet(s), Master On Main Level, Split Bedroom Plan
Heating Electric, Central, Forced Air
Cooling Electric, Ceiling Fan(s), Central Air
Flooring Hardwood, Tile, Carpet
Fireplaces Number 1
Fireplaces Type Family Room, Factory Built, Gas Log
Exterior
Parking Features Attached, Garage Door Opener, Garage, Kitchen Level, Side/Rear Entrance
Garage Spaces 2.0
Fence Fenced
Pool In Ground
Community Features None
Utilities Available Electricity Available
Roof Type Composition
Building
Story Two
Sewer Septic Tank
Level or Stories Two
Construction Status Resale
Schools
Elementary Schools Red Bud
Middle Schools Red Bud
High Schools Sonoraville
Read Less
Want to know what your home might be worth? Contact us for a FREE valuation!

Our team is ready to help you sell your home for the highest possible price ASAP

© 2024 Georgia Multiple Listing Service. All Rights Reserved.






