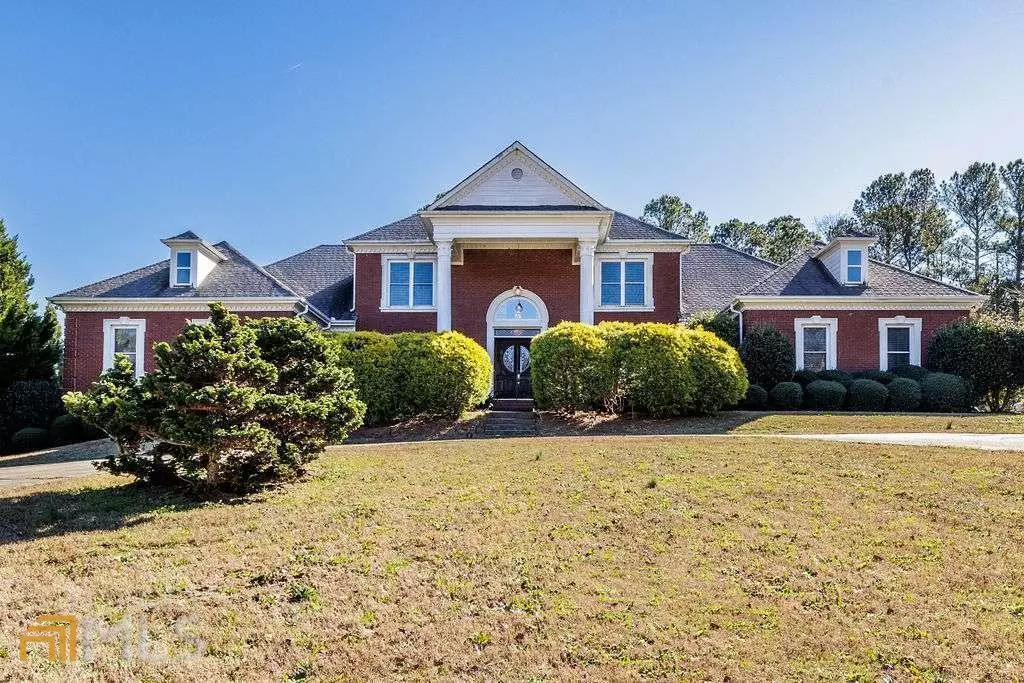Bought with Rhonda Duffy • Duffy Realty
$774,000
$799,000
3.1%For more information regarding the value of a property, please contact us for a free consultation.
2250 Camp Mitchell RD Grayson, GA 30017
7 Beds
5.5 Baths
7,392 SqFt
Key Details
Sold Price $774,000
Property Type Single Family Home
Sub Type Single Family Residence
Listing Status Sold
Purchase Type For Sale
Square Footage 7,392 sqft
Price per Sqft $104
MLS Listing ID 10013108
Sold Date 02/22/22
Style Brick 4 Side,Traditional
Bedrooms 7
Full Baths 5
Half Baths 1
Construction Status Resale
HOA Y/N No
Year Built 2000
Annual Tax Amount $12,196
Tax Year 2021
Lot Size 8.981 Acres
Property Description
Large Executive Retreat in Gwinnett County Priced Under Appraisal! This is your opportunity for instant equity on a large parcel with no HOA! Brick exterior 2 story traditional, 7 bedrooms 6-1/2 baths, 3 Car Side Entry Garage, Master on Main on Full Finished Basement. Main level features expanded kitchen with expansive serving island, two sinks, stainless appliances and huge pantry with garage access for easy stocking! Sunken, vaulted living room with wall of windows and fireplace. Private executive office with beautiful built in bookcases, extensive stained trim and hardwood floors. Main floor Primary bedroom has vaulted tray, recessed lighting, private fireplace, private deck. Elegant Master Bath has vaulted ceilings, tons of cabinetry for storage, walk in closet, large dual vanity, large walk in shower and separate jetted tub. Secondary full guest suite on main also features it's own full bath and large closet. Formal Dining Room and Formal living room finish out the Main. Upstairs has three full bedroom suites with ample closet spaces. Full house attic access from main floor back hallway and from an upstairs secondary bedroom. Full finished basement has bedroom with full bath, kitchenette, media room, two bonus rooms, three unfinished/storage areas and an additional mechanical area. Three car garage has extremely high ceilings. Your additional storage options in this room are almost limitless!
Location
State GA
County Gwinnett
Rooms
Basement Bath Finished, Daylight, Interior Entry, Exterior Entry, Finished, Full
Main Level Bedrooms 2
Interior
Interior Features Bookcases, Tray Ceiling(s), Vaulted Ceiling(s), High Ceilings, Double Vanity, Two Story Foyer, Separate Shower, Tile Bath, Walk-In Closet(s), Whirlpool Bath, In-Law Floorplan, Master On Main Level, Split Bedroom Plan
Heating Natural Gas, Central, Forced Air
Cooling Electric, Ceiling Fan(s), Central Air
Flooring Hardwood, Tile, Carpet
Fireplaces Number 2
Fireplaces Type Living Room, Master Bedroom, Gas Log
Exterior
Parking Features Attached, Garage Door Opener, Garage, Kitchen Level, Side/Rear Entrance
Garage Spaces 3.0
Fence Back Yard, Chain Link
Community Features None
Utilities Available Underground Utilities, Cable Available, Electricity Available, High Speed Internet, Natural Gas Available, Phone Available, Water Available
Waterfront Description No Dock Or Boathouse,No Dock Rights
Roof Type Composition
Building
Story Two
Sewer Septic Tank
Level or Stories Two
Construction Status Resale
Schools
Elementary Schools W J Cooper
Middle Schools Mcconnell
High Schools Archer
Others
Acceptable Financing Conventional
Listing Terms Conventional
Financing Cash
Special Listing Condition As Is
Read Less
Want to know what your home might be worth? Contact us for a FREE valuation!

Our team is ready to help you sell your home for the highest possible price ASAP

© 2024 Georgia Multiple Listing Service. All Rights Reserved.






