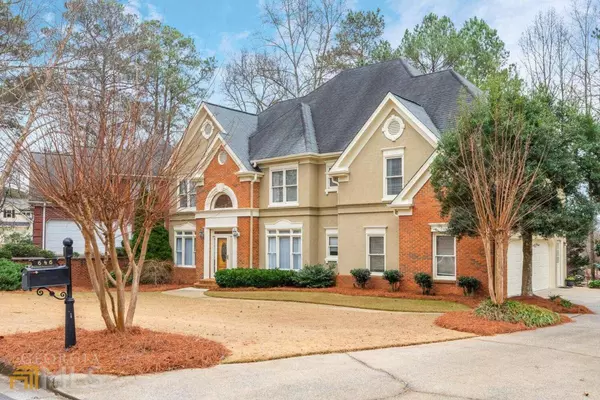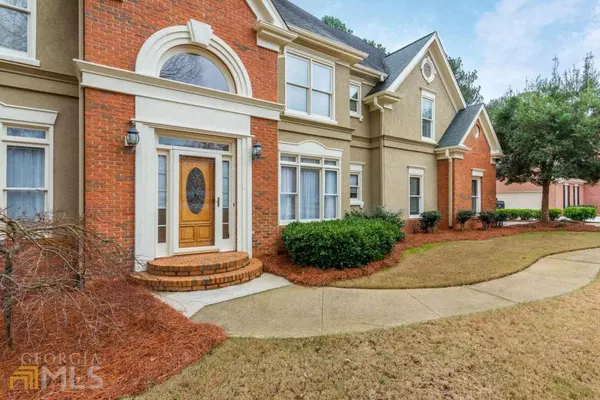$540,000
$530,000
1.9%For more information regarding the value of a property, please contact us for a free consultation.
646 Owl Creek Powder Springs, GA 30127
5 Beds
4.5 Baths
0.34 Acres Lot
Key Details
Sold Price $540,000
Property Type Single Family Home
Sub Type Single Family Residence
Listing Status Sold
Purchase Type For Sale
Subdivision Browns Farm
MLS Listing ID 10015839
Sold Date 02/28/22
Style Brick Front,Traditional
Bedrooms 5
Full Baths 4
Half Baths 1
HOA Fees $750
HOA Y/N Yes
Originating Board Georgia MLS 2
Year Built 1996
Annual Tax Amount $1,361
Tax Year 2021
Lot Size 0.343 Acres
Acres 0.343
Lot Dimensions 14941.08
Property Description
Don't miss this opportunity to live in the sought after Brown's Farm neighborhood in West Cobb! Top ranked Cobb Co. schools and awesome neighborhood amenities including a lazy river, Jr. Olympic size swimming pool, 4 tennis courts and clubhouse! Hardwood floors throughout the main level. Cozy family room with gas fireplace and built-ins. Updated kitchen with stainless appliances including 2 ovens, granite countertops and tile backsplash. Oversized master bedroom with tiled shower, jetted tub, large closet and view of the backyard. 3 secondary bedrooms upstairs, 2 sharing a Jack & Jill bath and 1 with a private bathroom. Full finished walk-out basement with stamped concrete floors throughout and a bedroom and full bathroom. Lots of storage space. 2-car garage with epoxy treated floor. Central vacuum system. OPEN HOUSE - SATURDAY & SUNDAY 1/29 & 1/30 1:00 - 4:00!
Location
State GA
County Cobb
Rooms
Basement Finished Bath, Daylight, Exterior Entry, Finished, Full, Interior Entry
Dining Room Seats 12+, Separate Room
Interior
Interior Features Bookcases, Double Vanity, Separate Shower, Tile Bath, Entrance Foyer, Walk-In Closet(s)
Heating Central, Forced Air, Natural Gas
Cooling Ceiling Fan(s), Central Air, Electric
Flooring Carpet, Hardwood, Tile
Fireplaces Number 1
Fireplaces Type Factory Built, Gas Log
Fireplace Yes
Appliance Dishwasher, Disposal, Double Oven, Gas Water Heater, Microwave, Oven, Oven/Range (Combo), Stainless Steel Appliance(s)
Laundry Mud Room
Exterior
Exterior Feature Sprinkler System
Parking Features Attached, Garage, Garage Door Opener, Kitchen Level, Side/Rear Entrance
Garage Spaces 2.0
Community Features Clubhouse, Playground, Pool, Sidewalks, Street Lights, Tennis Court(s)
Utilities Available Cable Available, Electricity Available, Natural Gas Available, Sewer Available, Water Available
Waterfront Description No Dock Or Boathouse
View Y/N No
Roof Type Composition
Total Parking Spaces 2
Garage Yes
Private Pool No
Building
Lot Description Other
Faces From Highway 41. Take Mars Hill Road to Due West Road. Right on Due West Road. First left on Holland Rd. First right on Owl Creek Drive. House is 2nd house on the left.
Foundation Slab
Sewer Public Sewer
Water Public
Structure Type Stucco
New Construction No
Schools
Elementary Schools Vaughan
Middle Schools Lost Mountain
High Schools Harrison
Others
HOA Fee Include Reserve Fund,Swimming,Tennis
Tax ID 20027000900
Security Features Smoke Detector(s)
Special Listing Condition Resale
Read Less
Want to know what your home might be worth? Contact us for a FREE valuation!

Our team is ready to help you sell your home for the highest possible price ASAP

© 2025 Georgia Multiple Listing Service. All Rights Reserved.





